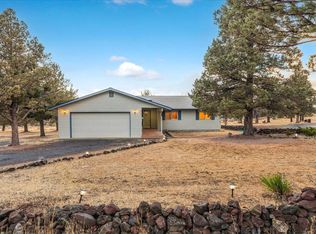Adorable home with a Cascade Mountain view has all you need to be comfortable. It has a nice big shop for your hobbies or extra toys. The living area is beautiful tongue-and-grove wood, full bath with a new tub installed in the last 2 years along with the counter tops in the kitchen. It is nicely landscaped and there is even a fence for your furry friends. The septic tank was replaced in 2017. This home has been very well cared for. It is a great place to relax & enjoy all the amenities that Crooked River Ranch has to offer.
This property is off market, which means it's not currently listed for sale or rent on Zillow. This may be different from what's available on other websites or public sources.
