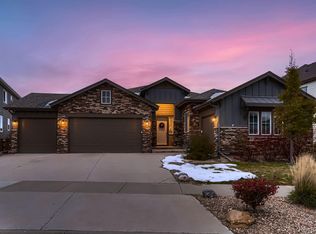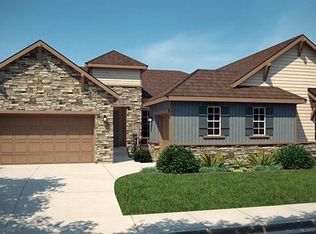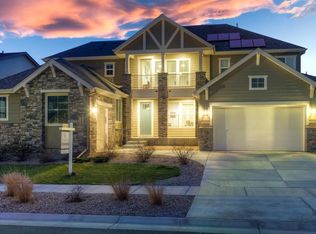Indulge in luxurious living in the Candelas master planned community! This nearly new Tri Pointe home from the Premier Collection is located in the desirable Parkview neighborhood on a quiet loop-just 5 minute walk from Three Creeks K-8, recreation center, pool and park! The expansive floor plan boasts 7 bedrooms, 6 baths, and a main floor office. Enter into a vaulted and open foyer with beautiful hardwood floors.The great room, with traditional fireplace and surround sound is perfect for large gatherings. Opening to Chef's kitchen with a massive island, eat in kitchen, SS KitchenAid gourmet high efficiency appliance package (including 48" Dual Fuel gas range, commercial style 48" hood, double oven and full sized refrigerator). Beautiful 42" white hardwood cabinets under mount lighting, quartz countertops, butler area, and walk in pantry. Upstairs living includes 3 bedrooms (1 with ensuite, 2 share jack and Jill bathroom). Spacious master suite is located opposite of other bedrooms providing tranquility. Relax in the large 5 piece Spa bathroom with extra deep soaking tub, oversized shower, and separate vanities. A generous walk in closet is flooded with natural light! The full FINISHED garden level basement with 10' ceilings is light and open! Two large bedrooms, a bathroom, wet bar, fireplace, and plenty of room to spread out!! Entertain year round on the covered deck or in the professionally landscaped backyard with gas fire pit, stamped concrete, and gorgeous perennials! Save on electric bills with included SOLAR PANELS with NO Lease!! This stunning home has over $100k in upgrades and will not disappoint!! Enjoy miles of trails and parks, and convenient access to canyon hiking or water sports at Gross Reservoir! Just 20 min to Boulder, 15 min to Golden, and 30 Denver. Awesome location!
This property is off market, which means it's not currently listed for sale or rent on Zillow. This may be different from what's available on other websites or public sources.


