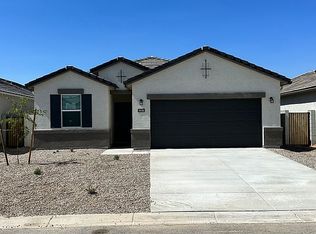Sold for $334,947
$334,947
9458 E Cotton Rd, Florence, AZ 85132
3beds
2baths
1,551sqft
Single Family Residence
Built in 2023
5,164 Square Feet Lot
$331,200 Zestimate®
$216/sqft
$1,693 Estimated rent
Home value
$331,200
$315,000 - $348,000
$1,693/mo
Zestimate® history
Loading...
Owner options
Explore your selling options
What's special
ALMOST NEW HOME THAT IS MOVE-IN READY! 3BR/2BA HOME LOCATED IN FLORENCE, AZ. OPEN FLOOR PLAN WITH 1,551 SF HUMMINGBIRD MODEL THAT PROVIDES PLENTY OF LIVING SPACE. 9 FT CEILINGS & RECESSED LIGHTING CREATE A COMFORTABLE ENVIRONMENT. HOME HAS A LARGE KITCHEN WITH STAINLESS STEEL APPLIANCES, GRANITE COUNTERS & MAPLE CABINETS. BEAUTIFUL CERAMIC TILE THROUGHOUT LIVING AREAS WITH PLUSH CARPETED BEDROOMS. PRIMARY BEDROOM INCLUDES A WALK-IN CLOSET, DUAL SINKS & STEP IN SHOWER. ENJOY RELAXING UNDER YOUR COVERED PATIO AND WATCH THE GORGEOUS ARIZONA SUNSETS. AN ALREADY LANDSCAPED FRONT & BACK YARD MAKES THIS THE PERFECT CHOICE FOR YOUR NEW HOME. CLOSE TO SHOPPING, RESTAURANTS & ENTERTAINMENT!
Zillow last checked: 8 hours ago
Listing updated: June 08, 2024 at 08:05am
Listed by:
Mike Cave 602-410-7660,
Arizona Premier Realty Homes & Land, LLC
Bought with:
Rebecca Kallhoff, SA558499000
RE/MAX Alliance Group
Source: ARMLS,MLS#: 6656329

Facts & features
Interior
Bedrooms & bathrooms
- Bedrooms: 3
- Bathrooms: 2
Heating
- Electric
Cooling
- Central Air
Appliances
- Included: Electric Cooktop
Features
- Granite Counters, Double Vanity, Breakfast Bar, 9+ Flat Ceilings, Kitchen Island, Full Bth Master Bdrm
- Flooring: Carpet, Tile
- Has basement: No
Interior area
- Total structure area: 1,551
- Total interior livable area: 1,551 sqft
Property
Parking
- Total spaces: 4
- Parking features: Garage Door Opener, Direct Access
- Garage spaces: 2
- Uncovered spaces: 2
Features
- Stories: 1
- Patio & porch: Covered, Patio
- Pool features: None
- Spa features: None
- Fencing: Block
Lot
- Size: 5,164 sqft
- Features: Sprinklers In Rear, Sprinklers In Front, Gravel/Stone Front, Gravel/Stone Back, Auto Timer H2O Front, Auto Timer H2O Back
Details
- Parcel number: 20013518
Construction
Type & style
- Home type: SingleFamily
- Architectural style: Santa Barbara/Tuscan
- Property subtype: Single Family Residence
Materials
- Stucco, Wood Frame, Painted, Stone
- Roof: Tile,Concrete
Condition
- Year built: 2023
Details
- Builder name: DR Horton
Utilities & green energy
- Sewer: Public Sewer
- Water: Pvt Water Company
Community & neighborhood
Community
- Community features: Playground, Biking/Walking Path
Location
- Region: Florence
- Subdivision: CRESTFIELD MANOR AT ARIZONA FARMS VILLAGE PAR 6
HOA & financial
HOA
- Has HOA: Yes
- HOA fee: $75 monthly
- Services included: Maintenance Grounds
- Association name: Crestfield Manor
- Association phone: 602-957-9191
Other
Other facts
- Listing terms: Cash,Conventional,FHA,VA Loan
- Ownership: Fee Simple
Price history
| Date | Event | Price |
|---|---|---|
| 1/16/2026 | Listing removed | $335,000$216/sqft |
Source: | ||
| 9/3/2025 | Listed for sale | $335,000+0%$216/sqft |
Source: | ||
| 6/7/2024 | Sold | $334,947$216/sqft |
Source: | ||
| 4/30/2024 | Pending sale | $334,947$216/sqft |
Source: | ||
| 4/6/2024 | Price change | $334,947-0.9%$216/sqft |
Source: | ||
Public tax history
| Year | Property taxes | Tax assessment |
|---|---|---|
| 2026 | $1,459 +1.1% | $27,425 +4.4% |
| 2025 | $1,443 +664.1% | $26,266 -25.4% |
| 2024 | $189 -2.9% | $35,214 +2145.8% |
Find assessor info on the county website
Neighborhood: Crestfield Manor
Nearby schools
GreatSchools rating
- 5/10Anthem Elementary SchoolGrades: PK-9Distance: 2.8 mi
- 3/10Florence High SchoolGrades: 7-12Distance: 6.8 mi
Schools provided by the listing agent
- Middle: Anthem Elementary School - Florence
- High: Florence High School
- District: Florence Unified School District
Source: ARMLS. This data may not be complete. We recommend contacting the local school district to confirm school assignments for this home.
Get a cash offer in 3 minutes
Find out how much your home could sell for in as little as 3 minutes with a no-obligation cash offer.
Estimated market value$331,200
Get a cash offer in 3 minutes
Find out how much your home could sell for in as little as 3 minutes with a no-obligation cash offer.
Estimated market value
$331,200
