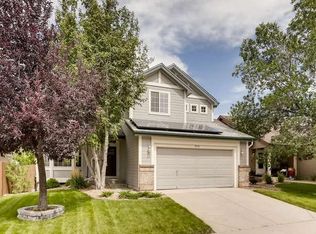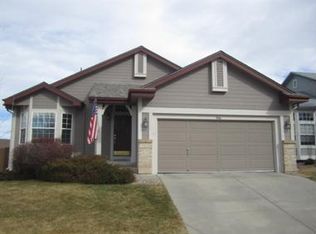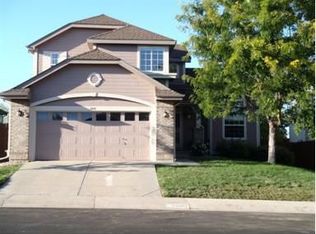Sold for $755,000 on 06/23/23
$755,000
9458 Brook Lane, Lone Tree, CO 80124
4beds
2,881sqft
Single Family Residence
Built in 1996
6,969.6 Square Feet Lot
$728,700 Zestimate®
$262/sqft
$3,409 Estimated rent
Home value
$728,700
$692,000 - $765,000
$3,409/mo
Zestimate® history
Loading...
Owner options
Explore your selling options
What's special
Welcome home to 9458 Brook Lane, a rare and stunning contemporary style ranch located in The Fairways. This home features
a beautiful, vaulted dining room adjacent to an updated kitchen with custom cabinets, granite countertops, a spacious island, stainless steel appliances and hand-scraped hardwood floors.
A vaulted family room offers a welcoming gas fireplace and views of the lush backyard. The master bedroom, also vaulted, boasts a walk-in closet and an attached full bath with dual sinks. Additionally, there are two more bedrooms on the main level, each with hardwood floors and roomy closets.
The fully finished walk-out basement is perfect for entertaining, featuring a large wet bar, surround sound wiring with individual room volume controls and a recreation room. Completing the basement are a fourth conforming bedroom, an exercise room, and a stunning 3/4 bath. Added laundry facilities and a separate entrance make the lower level an excellent candidate for a mother-in-law suite or rental.
This property showcases an expansive backyard with gorgeous landscaping, mature trees, a covered back patio and a new deck with a spiral staircase. The fully finished garage offers attic storage, 220v wiring for an electric car charger, and a new garage door with Wi-Fi opener. Enjoy peace of mind knowing the home is full of updates, including a newer A/C, roof and hot water heater.
Located in a quiet, tree-lined neighborhood with convenient access to amenities and recreational opportunities such as pools, parks, the light rail, and Park Meadows Mall, this home is just a block away from Lone Tree Golf Club, an 18-hole, Arnold Palmer-designed par-72 championship course featuring rolling fairways and incredible views of Denver and the Front Range.
Don't miss out on the opportunity to own this stunning residence in The Fairways. Schedule a showing today and experience the beauty and convenience this home has to offer. Open house dates: 5/18 & 5/19, 4pm - 7pm
Zillow last checked: 8 hours ago
Listing updated: September 13, 2023 at 08:44pm
Listed by:
Cameron Racine 720-212-6069,
Berkshire Hathaway HomeServices RE of the Rockies
Bought with:
Kiki Faircloth, 100084252
Camber Realty, LTD
Source: REcolorado,MLS#: 2213912
Facts & features
Interior
Bedrooms & bathrooms
- Bedrooms: 4
- Bathrooms: 3
- Full bathrooms: 2
- 3/4 bathrooms: 1
- Main level bathrooms: 2
- Main level bedrooms: 3
Primary bedroom
- Description: Spacious, Vaulted Ceilings, Roomy Walk In Closet
- Level: Main
Bedroom
- Description: Hardwood Floors, Closet, Overhead Light
- Level: Main
Bedroom
- Description: Main Entrance + French Doors For Extra Daylight, Mounted Tv, Overhead Light, Hardoowd Floors
- Level: Main
Bedroom
- Description: Large Space, Closet, Egress Window
- Level: Basement
Primary bathroom
- Description: Two Sinks, Tiled Bath With Shower, Private Water Closet
- Level: Main
Bathroom
- Description: Updated, Beautiful Tile Work, Quartz Vanity, Heated Mirror With Light
- Level: Main
Bathroom
- Description: Updated, Tiled Shower With Bench
- Level: Basement
Bonus room
- Description: Currently Set Up As Office, Open To Great Room
- Level: Basement
Dining room
- Description: Gleaming Hardwood
- Level: Main
Exercise room
- Description: Bright And Open
- Level: Basement
Game room
- Description: Billiards Table, Wet Bar, Lots Of Light
- Level: Basement
Great room
- Description: Fireplace, Built In Storage, Vaulted Ceilings, Bright And Open
- Level: Main
Great room
- Description: High Ceilings, Walkout To Backyard, Surround Sound
- Level: Basement
Kitchen
- Description: Granite Counters, Tiled Backsplash, Large Island
- Level: Main
Laundry
- Description: High End Washer & Dryer, Cabinets For Extra Storage, Garage Access.
- Level: Main
Utility room
- Description: Extra Storage Plus Washer + Dryer Set
- Level: Basement
Heating
- Forced Air
Cooling
- Central Air
Appliances
- Included: Bar Fridge, Gas Water Heater, Microwave, Oven, Range
- Laundry: In Unit
Features
- Audio/Video Controls, Ceiling Fan(s), Eat-in Kitchen, Granite Counters, High Ceilings, Kitchen Island, Open Floorplan, Primary Suite, Smoke Free, Solid Surface Counters, Sound System, Vaulted Ceiling(s), Walk-In Closet(s), Wet Bar, Wired for Data
- Flooring: Carpet, Tile, Wood
- Windows: Double Pane Windows, Window Coverings
- Basement: Bath/Stubbed,Daylight,Exterior Entry,Finished,Full,Interior Entry,Walk-Out Access
- Common walls with other units/homes: No Common Walls
Interior area
- Total structure area: 2,881
- Total interior livable area: 2,881 sqft
- Finished area above ground: 1,440
- Finished area below ground: 1,368
Property
Parking
- Total spaces: 4
- Parking features: Concrete, Electric Vehicle Charging Station(s), Insulated Garage, Lighted
- Attached garage spaces: 2
- Details: Off Street Spaces: 2
Features
- Levels: One
- Stories: 1
- Patio & porch: Deck, Front Porch, Patio
- Exterior features: Balcony, Garden, Smart Irrigation
- Fencing: Partial
Lot
- Size: 6,969 sqft
- Features: Irrigated, Landscaped, Level, Sprinklers In Front, Sprinklers In Rear
Details
- Parcel number: R0379781
- Special conditions: Standard
Construction
Type & style
- Home type: SingleFamily
- Property subtype: Single Family Residence
Materials
- Brick, Wood Siding
- Roof: Composition
Condition
- Updated/Remodeled
- Year built: 1996
Utilities & green energy
- Electric: 110V, 220 Volts, 220 Volts in Garage
- Sewer: Public Sewer
- Water: Public
Green energy
- Energy efficient items: Appliances, Construction, Exposure/Shade, HVAC, Insulation, Lighting, Thermostat
Community & neighborhood
Location
- Region: Lone Tree
- Subdivision: The Fairways
HOA & financial
HOA
- Has HOA: Yes
- HOA fee: $154 quarterly
- Services included: Trash
- Association name: The Fairways
- Association phone: 303-224-0004
Other
Other facts
- Listing terms: 1031 Exchange,Cash,Conventional,VA Loan
- Ownership: Individual
- Road surface type: Paved
Price history
| Date | Event | Price |
|---|---|---|
| 6/23/2023 | Sold | $755,000+65.6%$262/sqft |
Source: | ||
| 9/1/2015 | Sold | $456,000+34.1%$158/sqft |
Source: Public Record | ||
| 11/4/2013 | Sold | $340,000-0.7%$118/sqft |
Source: Public Record | ||
| 9/18/2013 | Pending sale | $342,500$119/sqft |
Source: Coldwell Banker Residential Brokerage - Devonshire #1231111 | ||
| 9/14/2013 | Listed for sale | $342,500+18.2%$119/sqft |
Source: Coldwell Banker Residential Brokerage - Devonshire #1231111 | ||
Public tax history
| Year | Property taxes | Tax assessment |
|---|---|---|
| 2025 | $4,531 -1% | $40,670 -21.9% |
| 2024 | $4,577 +33.4% | $52,060 -1% |
| 2023 | $3,431 -3.8% | $52,570 +39.3% |
Find assessor info on the county website
Neighborhood: 80124
Nearby schools
GreatSchools rating
- 6/10Acres Green Elementary SchoolGrades: PK-6Distance: 1 mi
- 5/10Cresthill Middle SchoolGrades: 7-8Distance: 2.3 mi
- 9/10Highlands Ranch High SchoolGrades: 9-12Distance: 2.4 mi
Schools provided by the listing agent
- Elementary: Acres Green
- Middle: Cresthill
- High: Highlands Ranch
- District: Douglas RE-1
Source: REcolorado. This data may not be complete. We recommend contacting the local school district to confirm school assignments for this home.
Get a cash offer in 3 minutes
Find out how much your home could sell for in as little as 3 minutes with a no-obligation cash offer.
Estimated market value
$728,700
Get a cash offer in 3 minutes
Find out how much your home could sell for in as little as 3 minutes with a no-obligation cash offer.
Estimated market value
$728,700


