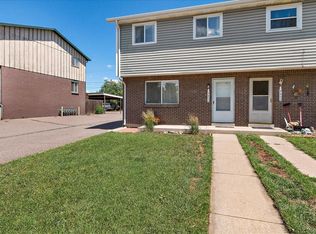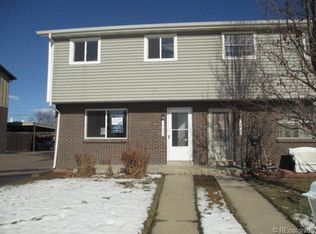Corner unit Townhome is bright, open and very spacious with central Ac/heating. Beautiful luxury vinyl planking in kitchen, restrooms and entry ways.. NO SMOKING INSIDE... Open kitchen with stainless steel appliances, dishwasher, microwave, garbage disposal. Basement is partially finished with huge storage/workshop area. Washer/dryer hook up available. Covered carport for two vehicles. Parking also available in front of home. Back yard is fenced for lawn chairs. Front deck as well for patio chairs or table. Wheatridge High School, Everitt Middle school, elementary with in walking distance. Requirements: Good Credit 600 or higher. Income 2.5xs monthlyrent. Good references or home owner. All requirements will be required. -$40 Background/Credit Check prior to lease signing upon approval. -serious inquires only -NO DOGS, NO CATS, NO FERRETS, NO SNAKES, NO PETS This is a townhouse not meant for animals... Please do not apply if you have animals.. Tenant responsible for water, trash and utilities. No pets allowed, no smoking onsite. Please do not waste your time nor mine if you do not have a job, deposit or 1st months rent. Thank You!
This property is off market, which means it's not currently listed for sale or rent on Zillow. This may be different from what's available on other websites or public sources.

