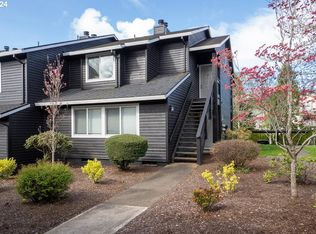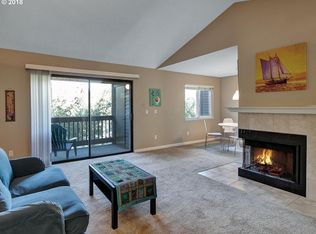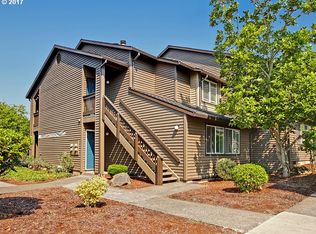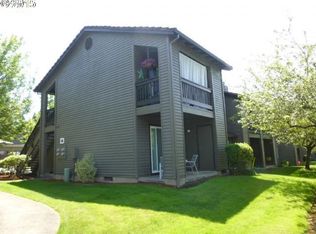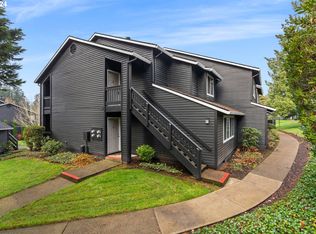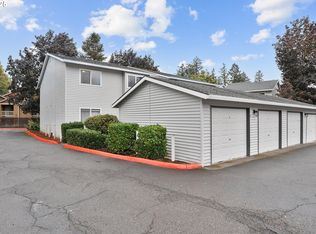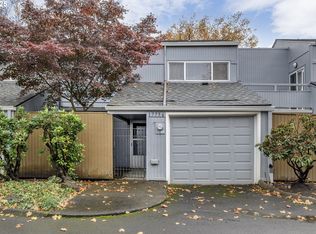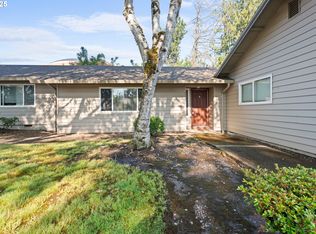Charming ground level condo in Murrayhill area; renovated with laminate throughout; new paint throughout interior; mini-split HVAC; water purifier, washer/dryer, and refrigerator included; spacious living room with a wood burning fireplace leading to a covered patio; great flow of air and natural light; primary bedroom with walk-in closet and a shower; ready to move in dream home; great location close by Murrayhill shopping with great school; water, sewer, trash and exterior maintenance included in the very well run HOA; very clean and friendly neighborhood. Open house 10/11 (Sat) 12:00 pm - 2:00 pm
Active
$274,900
9455 SW 146th Ter APT D-2, Beaverton, OR 97007
2beds
971sqft
Est.:
Residential, Condominium
Built in 1986
-- sqft lot
$-- Zestimate®
$283/sqft
$382/mo HOA
What's special
Wood burning fireplaceCovered patioMini-split hvac
- 1 day |
- 84 |
- 3 |
Zillow last checked: 8 hours ago
Listing updated: December 08, 2025 at 11:27am
Listed by:
Minhee Green 503-781-1993,
Shin Shin Realty,
Inja Kim 503-415-0342,
Shin Shin Realty
Source: RMLS (OR),MLS#: 108757356
Tour with a local agent
Facts & features
Interior
Bedrooms & bathrooms
- Bedrooms: 2
- Bathrooms: 2
- Full bathrooms: 2
- Main level bathrooms: 2
Rooms
- Room types: Laundry, Storage, Bedroom 2, Dining Room, Family Room, Kitchen, Living Room, Primary Bedroom
Primary bedroom
- Features: Laminate Flooring, Walkin Closet, Walkin Shower
- Level: Main
- Area: 140
- Dimensions: 14 x 10
Bedroom 2
- Features: Laminate Flooring
- Level: Main
- Area: 90
- Dimensions: 10 x 9
Dining room
- Features: Laminate Flooring
- Level: Main
- Area: 90
- Dimensions: 10 x 9
Kitchen
- Features: Dishwasher, Eat Bar, Microwave, Free Standing Range, Free Standing Refrigerator, Laminate Flooring, Plumbed For Ice Maker
- Level: Main
- Area: 64
- Width: 8
Living room
- Features: Fireplace, Patio, Sliding Doors, Laminate Flooring
- Level: Main
- Area: 208
- Dimensions: 16 x 13
Heating
- Mini Split, Fireplace(s)
Appliances
- Included: Dishwasher, Disposal, Free-Standing Range, Free-Standing Refrigerator, Microwave, Range Hood, Water Purifier, Washer/Dryer, Plumbed For Ice Maker
- Laundry: Laundry Room
Features
- Eat Bar, Walk-In Closet(s), Walkin Shower
- Flooring: Laminate
- Doors: Sliding Doors
- Windows: Double Pane Windows
- Basement: Crawl Space
- Number of fireplaces: 1
- Fireplace features: Wood Burning
Interior area
- Total structure area: 971
- Total interior livable area: 971 sqft
Property
Parking
- Total spaces: 2
- Parking features: Carport, Covered, Condo Garage (Other)
- Garage spaces: 2
- Has carport: Yes
Accessibility
- Accessibility features: Ground Level, One Level, Walkin Shower, Accessibility
Features
- Levels: Two
- Stories: 1
- Entry location: Ground Floor
- Patio & porch: Covered Patio, Porch, Patio
- Has private pool: Yes
- Spa features: Association
Lot
- Features: Commons, Level, On Busline, Trees, Sprinkler
Details
- Parcel number: R2147601
Construction
Type & style
- Home type: Condo
- Architectural style: Traditional
- Property subtype: Residential, Condominium
Materials
- Cedar, Wood Siding
- Foundation: Concrete Perimeter
- Roof: Composition
Condition
- Updated/Remodeled
- New construction: No
- Year built: 1986
Utilities & green energy
- Sewer: Public Sewer
- Water: Public
- Utilities for property: Cable Connected
Community & HOA
HOA
- Has HOA: Yes
- Amenities included: All Landscaping, Exterior Maintenance, Gym, Maintenance Grounds, Management, Meeting Room, Pool, Road Maintenance, Spa Hot Tub, Trash, Water, Weight Room
- HOA fee: $382 monthly
Location
- Region: Beaverton
Financial & listing details
- Price per square foot: $283/sqft
- Tax assessed value: $299,220
- Annual tax amount: $3,038
- Date on market: 5/9/2025
- Listing terms: Cash,Conventional,FHA,VA Loan
- Road surface type: Paved
Estimated market value
Not available
Estimated sales range
Not available
Not available
Price history
Price history
| Date | Event | Price |
|---|---|---|
| 10/9/2025 | Listed for sale | $274,900$283/sqft |
Source: | ||
| 10/1/2025 | Listing removed | $274,900$283/sqft |
Source: | ||
| 9/16/2025 | Price change | $274,900-1.8%$283/sqft |
Source: | ||
| 7/26/2025 | Price change | $279,900+0.3%$288/sqft |
Source: | ||
| 7/25/2025 | Price change | $279,000-2.1%$287/sqft |
Source: | ||
Public tax history
Public tax history
| Year | Property taxes | Tax assessment |
|---|---|---|
| 2024 | $3,038 +5.9% | $139,810 +3% |
| 2023 | $2,869 +4.5% | $135,740 +3% |
| 2022 | $2,745 +3.6% | $131,790 |
Find assessor info on the county website
BuyAbility℠ payment
Est. payment
$2,030/mo
Principal & interest
$1366
HOA Fees
$382
Other costs
$282
Climate risks
Neighborhood: Sexton Mountain
Nearby schools
GreatSchools rating
- 8/10Sexton Mountain Elementary SchoolGrades: K-5Distance: 0.7 mi
- 6/10Highland Park Middle SchoolGrades: 6-8Distance: 1.3 mi
- 8/10Mountainside High SchoolGrades: 9-12Distance: 2.1 mi
Schools provided by the listing agent
- Elementary: Sexton Mountain
- Middle: Highland Park
- High: Mountainside
Source: RMLS (OR). This data may not be complete. We recommend contacting the local school district to confirm school assignments for this home.
- Loading
- Loading
