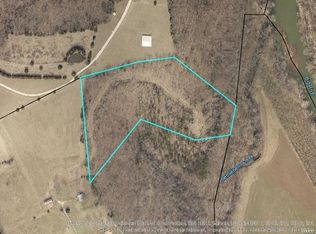Welcome home to your own slice of paradise in Dittmer, MO! This gorgeous home on over 130 acres of land is sure to fit your needs. The home offers a gorgeous, scenic view of the land from your covered porch, deck or the patio. Prepare to have your breath taken away upon entry. The meticulously cared for home has so many features, you won't know where to start! The large, open, main floor offers so much space and is absolutely immaculate. The kitchen has so many eye-catching features, you'll never want to leave! Not to mention main floor laundry! The bedrooms are located on the upper level and are super spacious, as well as both full baths! The acreage is beautiful and serene, with so many options on how to use it! And don't forget the 3 car garage, which could technically fit 5 cars but 2 spaces were converted into a perfect workshop area! There are truly too many amazing features on this home to list, come see for yourself!
This property is off market, which means it's not currently listed for sale or rent on Zillow. This may be different from what's available on other websites or public sources.

