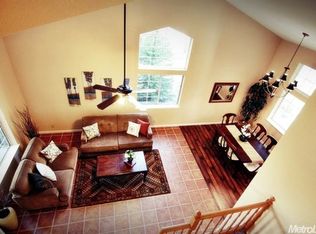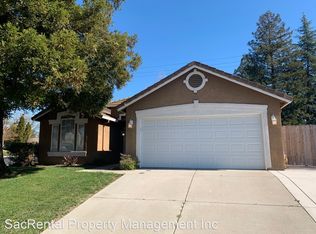Closed
$486,000
9455 Castleview Dr, Elk Grove, CA 95758
3beds
1,330sqft
Single Family Residence
Built in 1997
6,229.08 Square Feet Lot
$527,400 Zestimate®
$365/sqft
$2,492 Estimated rent
Home value
$527,400
$501,000 - $554,000
$2,492/mo
Zestimate® history
Loading...
Owner options
Explore your selling options
What's special
Don't miss out on this beautiful single story 3 bedroom, 2 bathroom home. The kitchen has recently been remodeled with new stainless steel appliances, quartz counters and new cabinets. Primary suite features sliding glass door to backyard, spacious walk-in closet as well as ensuite with beautiful updated shower. Family room features vaulted ceiling as well as a stone clad fireplace. Large backyard with possible RV access. Excellent location, walking distance to Valley Hi Country Club, Stone Lake National Wildlife Refuge, shopping center (Starbucks, Jamba Juice, Raley's).
Zillow last checked: 8 hours ago
Listing updated: March 27, 2023 at 03:41pm
Listed by:
April Sullivan DRE #01473108 916-213-0340,
Utopia Real Estate,
Justin Van Winkle DRE #01382427 916-802-0586,
Utopia Real Estate
Bought with:
Intero Real Estate Services
Source: MetroList Services of CA,MLS#: 223013914Originating MLS: MetroList Services, Inc.
Facts & features
Interior
Bedrooms & bathrooms
- Bedrooms: 3
- Bathrooms: 2
- Full bathrooms: 2
Primary bedroom
- Features: Walk-In Closet, Outside Access
Primary bathroom
- Features: Shower Stall(s), Double Vanity
Dining room
- Features: Dining/Living Combo
Kitchen
- Features: Breakfast Area, Quartz Counter
Heating
- Central
Cooling
- Ceiling Fan(s), Central Air
Appliances
- Included: Free-Standing Gas Range, Dishwasher, Disposal, Microwave, Plumbed For Ice Maker
- Laundry: Laundry Room, Hookups Only, Inside Room
Features
- Flooring: Carpet, Laminate, Tile
- Number of fireplaces: 1
- Fireplace features: Wood Burning
Interior area
- Total interior livable area: 1,330 sqft
Property
Parking
- Total spaces: 2
- Parking features: Attached, Garage Door Opener, Garage Faces Front, Driveway
- Attached garage spaces: 2
- Has uncovered spaces: Yes
Features
- Stories: 1
- Fencing: Back Yard
Lot
- Size: 6,229 sqft
- Features: Auto Sprinkler F&R, Corner Lot
Details
- Parcel number: 11911300590000
- Zoning description: RD5
- Special conditions: Standard
Construction
Type & style
- Home type: SingleFamily
- Architectural style: Traditional
- Property subtype: Single Family Residence
Materials
- Stucco, Wood
- Foundation: Slab
- Roof: Tile
Condition
- Year built: 1997
Details
- Builder name: Kimball Hill Homes
Utilities & green energy
- Sewer: Public Sewer
- Water: Public
- Utilities for property: Public
Community & neighborhood
Location
- Region: Elk Grove
Other
Other facts
- Road surface type: Paved
Price history
| Date | Event | Price |
|---|---|---|
| 3/31/2023 | Listing removed | -- |
Source: Zillow Rentals | ||
| 3/28/2023 | Listed for rent | $2,650$2/sqft |
Source: Zillow Rentals | ||
| 3/24/2023 | Sold | $486,000+9.2%$365/sqft |
Source: MetroList Services of CA #223013914 | ||
| 2/24/2023 | Pending sale | $445,000$335/sqft |
Source: MetroList Services of CA #223013914 | ||
| 2/21/2023 | Listed for sale | $445,000+9.9%$335/sqft |
Source: MetroList Services of CA #223013914 | ||
Public tax history
| Year | Property taxes | Tax assessment |
|---|---|---|
| 2025 | -- | $505,634 +2% |
| 2024 | $5,747 +2.8% | $495,720 +6.7% |
| 2023 | $5,590 +6% | $464,501 +2% |
Find assessor info on the county website
Neighborhood: 95758
Nearby schools
GreatSchools rating
- 7/10Stone Lake Elementary SchoolGrades: K-6Distance: 0.7 mi
- 6/10Toby Johnson Middle SchoolGrades: 7-8Distance: 1.7 mi
- 9/10Franklin High SchoolGrades: 9-12Distance: 1.8 mi
Get a cash offer in 3 minutes
Find out how much your home could sell for in as little as 3 minutes with a no-obligation cash offer.
Estimated market value
$527,400
Get a cash offer in 3 minutes
Find out how much your home could sell for in as little as 3 minutes with a no-obligation cash offer.
Estimated market value
$527,400

