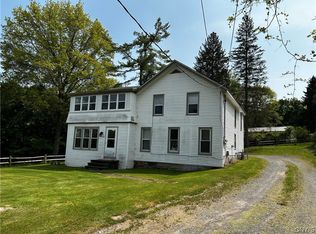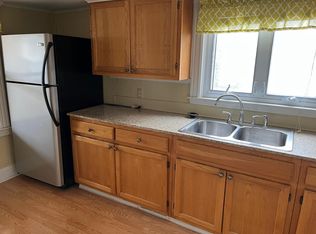Closed
$205,000
9455 Butler Rd, Sauquoit, NY 13456
4beds
1,460sqft
Single Family Residence
Built in 1934
8,655.37 Square Feet Lot
$234,500 Zestimate®
$140/sqft
$2,163 Estimated rent
Home value
$234,500
$223,000 - $246,000
$2,163/mo
Zestimate® history
Loading...
Owner options
Explore your selling options
What's special
Welcome to this lovely 4 bedroom, 2 bathroom Cape Cod located in the peaceful and charming town of Sauquoit, New York. This property boasts beautiful architectural details and classic charm that exude warmth and character, making it the perfect home or getaway retreat.
The main floor features two comfortable and spacious bedrooms, perfect for guests.
Upstairs, you will find two additional bedrooms, each boasting generous closet space and ample natural light. The shared bathroom provides plenty of space for getting ready in the morning.
The full basement provides ample storage space and can be converted into additional living space, such as a game room, home theater, or home office.
The backyard is perfect for summer barbecues and entertaining friends and family, while the front porch offers a peaceful space to unwind and relax.
Conveniently located just minutes away from shopping, dining, and entertainment, this Cape Cod property offers an ideal balance of tranquility and convenience. Don't miss the opportunity to make this stunning property your forever home!
Zillow last checked: January 07, 2026 at 11:53am
Listing updated: July 12, 2023 at 02:49pm
Listed by:
Tess Johnson 315-796-8672,
Hunt Real Estate ERA
Bought with:
Teresa L. Capri Homer, 10301215447
Hunt Real Estate Era Cl
Source: NYSAMLSs,MLS#: S1470957 Originating MLS: Mohawk Valley
Originating MLS: Mohawk Valley
Facts & features
Interior
Bedrooms & bathrooms
- Bedrooms: 4
- Bathrooms: 2
- Full bathrooms: 2
- Main level bathrooms: 1
- Main level bedrooms: 2
Heating
- Gas, Forced Air
Appliances
- Included: Dishwasher, Electric Oven, Electric Range, Electric Water Heater
- Laundry: In Basement
Features
- Breakfast Area, Bedroom on Main Level
- Flooring: Carpet, Hardwood, Varies
- Basement: Full
- Has fireplace: No
Interior area
- Total structure area: 1,460
- Total interior livable area: 1,460 sqft
Property
Parking
- Total spaces: 2
- Parking features: Detached, Garage
- Garage spaces: 2
Features
- Exterior features: Blacktop Driveway
Lot
- Size: 8,655 sqft
- Dimensions: 115 x 75
Details
- Parcel number: 30508935901700010150000000
- Special conditions: Standard
Construction
Type & style
- Home type: SingleFamily
- Architectural style: Cape Cod
- Property subtype: Single Family Residence
Materials
- Vinyl Siding
- Foundation: Block
Condition
- Resale
- Year built: 1934
Utilities & green energy
- Sewer: Connected
- Water: Connected, Public
- Utilities for property: Sewer Connected, Water Connected
Community & neighborhood
Location
- Region: Sauquoit
- Subdivision: Bayards Patent
Other
Other facts
- Listing terms: Cash,Conventional,FHA
Price history
| Date | Event | Price |
|---|---|---|
| 6/30/2023 | Sold | $205,000+2.6%$140/sqft |
Source: | ||
| 5/20/2023 | Pending sale | $199,900$137/sqft |
Source: HUNT ERA Real Estate #S1470957 Report a problem | ||
| 5/19/2023 | Contingent | $199,900$137/sqft |
Source: | ||
| 5/13/2023 | Listed for sale | $199,900+110.4%$137/sqft |
Source: | ||
| 4/16/2014 | Sold | $95,000-13.6%$65/sqft |
Source: | ||
Public tax history
| Year | Property taxes | Tax assessment |
|---|---|---|
| 2024 | -- | $100,000 |
| 2023 | -- | $100,000 |
| 2022 | -- | $100,000 |
Find assessor info on the county website
Neighborhood: 13456
Nearby schools
GreatSchools rating
- 8/10Sauquoit Valley Middle SchoolGrades: 5-8Distance: 1 mi
- 8/10Sauquoit Valley High SchoolGrades: 9-12Distance: 0.4 mi
- 6/10Sauquoit Valley Elementary SchoolGrades: PK-4Distance: 1.1 mi
Schools provided by the listing agent
- District: Sauquoit Valley
Source: NYSAMLSs. This data may not be complete. We recommend contacting the local school district to confirm school assignments for this home.

