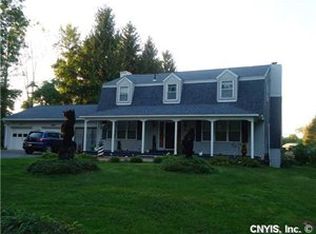Vacation Year Round in this Waterfront Paradise. This stunning home is nestled on 5 private acres with 300' of Scenic Waterfront. If you enjoy entertaining, or just simply appreciate your space, this home is for you. From the minute you walk thru the entrance way, you are greeted with a huge gourmet kitchen with custom granite countertops and new appliances. The living room and private office have walls of windows, which look out over the park-like backyard. The Master Bedroom is fit for a king, w/en suite bathroom, walk in closet, vaulted ceilings and its own balcony. You can appreciate the spectacular views from almost every room in the house. Once outside, you will enjoy a large in-ground pool, putting green, hot tub, large multi-level deck plus a 400 sq ft patio. Waterfront / Acreage / 3100+ sq ft. This combination is rare. Take advantage of this quick!!!
This property is off market, which means it's not currently listed for sale or rent on Zillow. This may be different from what's available on other websites or public sources.
