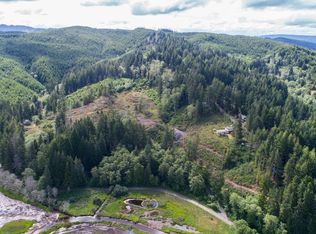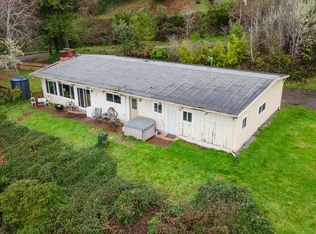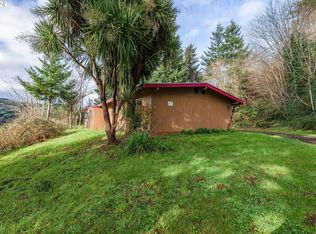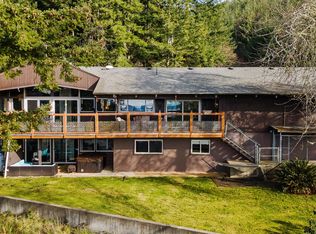Sold
$440,000
94533 Golf Course Ln, North Bend, OR 97459
3beds
1,850sqft
Residential, Single Family Residence
Built in 1969
0.28 Acres Lot
$445,100 Zestimate®
$238/sqft
$2,324 Estimated rent
Home value
$445,100
$423,000 - $467,000
$2,324/mo
Zestimate® history
Loading...
Owner options
Explore your selling options
What's special
Impressive bay views from this country setting home! Tucked away at end of street location allows for privacy in this small neighborhood located 3.3 miles from Hwy 101 leading back to city center. Enter this beautiful home and notice the vaulted beamed ceilings, immediate bay views from the living room and windows on every wall. Dining area just off kitchen with SS appliances, bar seating leading to sizeable wraparound deck access. Enjoy the outdoors, entertain family and friends and take in the water views! 2 bedrooms downstairs one with shared laundry area including ample storage space, and full bathroom. Private main bedroom upstairs with en suite bathroom and separate balcony. A must see! ***NO DRIVE BY'S & BY APPOINTMENT ONLY***
Zillow last checked: 10 hours ago
Listing updated: September 22, 2023 at 02:35am
Listed by:
Michael Sterling 541-404-6566,
Beach Loop Realty,
Ruby Berry 541-404-1793,
Beach Loop Realty
Bought with:
Jeremy Doze, 201232813
RE/MAX South Coast
Source: RMLS (OR),MLS#: 23604105
Facts & features
Interior
Bedrooms & bathrooms
- Bedrooms: 3
- Bathrooms: 2
- Full bathrooms: 2
- Main level bathrooms: 1
Primary bedroom
- Features: Bathroom, Beamed Ceilings
- Level: Upper
- Area: 300
- Dimensions: 15 x 20
Bedroom 2
- Level: Main
- Area: 144
- Dimensions: 12 x 12
Bedroom 3
- Level: Main
- Area: 63
- Dimensions: 7 x 9
Kitchen
- Level: Main
- Area: 256
- Width: 16
Living room
- Level: Main
- Area: 322
- Dimensions: 23 x 14
Heating
- Ductless, Heat Pump
Cooling
- Heat Pump
Appliances
- Included: Dishwasher, Free-Standing Range, Free-Standing Refrigerator, Stainless Steel Appliance(s), Electric Water Heater
- Laundry: Laundry Room
Features
- Vaulted Ceiling(s), Bathroom, Beamed Ceilings
- Flooring: Laminate
Interior area
- Total structure area: 1,850
- Total interior livable area: 1,850 sqft
Property
Parking
- Parking features: Driveway
- Has uncovered spaces: Yes
Features
- Levels: Two
- Stories: 2
- Patio & porch: Deck
- Has view: Yes
- View description: Bay, River, Trees/Woods
- Has water view: Yes
- Water view: Bay,River
Lot
- Size: 0.28 Acres
- Features: Hilly, Secluded, Trees, Wooded, SqFt 10000 to 14999
Details
- Parcel number: 258705
- Zoning: RR-5
Construction
Type & style
- Home type: SingleFamily
- Property subtype: Residential, Single Family Residence
Materials
- Cement Siding
- Foundation: Block
- Roof: Composition
Condition
- Approximately
- New construction: No
- Year built: 1969
Utilities & green energy
- Sewer: Septic Tank
- Water: Shared Well
Community & neighborhood
Location
- Region: North Bend
Other
Other facts
- Listing terms: Cash,Conventional,FHA,VA Loan
- Road surface type: Gravel, Paved
Price history
| Date | Event | Price |
|---|---|---|
| 9/22/2023 | Sold | $440,000$238/sqft |
Source: | ||
| 7/29/2023 | Pending sale | $440,000+3.5%$238/sqft |
Source: | ||
| 7/25/2023 | Listed for sale | $425,000$230/sqft |
Source: | ||
| 7/14/2023 | Pending sale | $425,000$230/sqft |
Source: | ||
| 6/1/2023 | Price change | $425,000-7.4%$230/sqft |
Source: | ||
Public tax history
| Year | Property taxes | Tax assessment |
|---|---|---|
| 2024 | $2,098 +2.9% | $397,730 -10.6% |
| 2023 | $2,039 +0.6% | $445,070 +16.1% |
| 2022 | $2,026 -2.5% | $383,310 +27.2% |
Find assessor info on the county website
Neighborhood: 97459
Nearby schools
GreatSchools rating
- 3/10North Bay Elementary SchoolGrades: K-5Distance: 5.6 mi
- 7/10North Bend Middle SchoolGrades: 6-8Distance: 3.3 mi
- 7/10North Bend Senior High SchoolGrades: 9-12Distance: 3.2 mi
Schools provided by the listing agent
- Elementary: Hillcrest
- Middle: North Bend
- High: North Bend
Source: RMLS (OR). This data may not be complete. We recommend contacting the local school district to confirm school assignments for this home.
Get pre-qualified for a loan
At Zillow Home Loans, we can pre-qualify you in as little as 5 minutes with no impact to your credit score.An equal housing lender. NMLS #10287.



