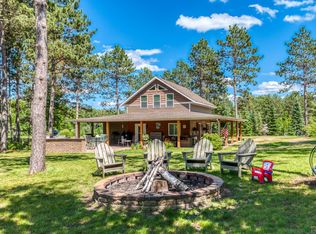Closed
$400,000
9453 Vandermeer Ct NW, Bemidji, MN 56601
4beds
2,850sqft
Single Family Residence
Built in 2010
2.06 Acres Lot
$419,300 Zestimate®
$140/sqft
$2,991 Estimated rent
Home value
$419,300
$398,000 - $440,000
$2,991/mo
Zestimate® history
Loading...
Owner options
Explore your selling options
What's special
This beautiful 4 bed, 2.5 bath home offers over 2800 sq ft of living space and sits on more than 2 private acres, complete with shared access to the serene Deer Lake.
Enjoy a grand entrance with soaring vaulted ceilings and an open-concept living, dining, and kitchen area featuring sleek stainless steel appliances, easy glide cupboards/drawers, and tons of natural light. Kitchen appliances are new as well as fresh paint and new flooring through-out.
The spacious main floor includes a primary bedroom with a walk-in closet, double vanity, a standalone tile shower, and a luxurious jetted tub. The primary suite also boasts a private entrance to the backyard, with easy access to a hot tub—perfect for relaxing in your own personal retreat.
A convenient 2-stall attached garage leads to a mudroom/laundry area for added functionality.
Upstairs, you'll find 3 generously sized bedrooms, a family room with stunning views, and a full bath.
The outdoor space is equally impressive, featuring a front covered porch, a private backyard with a pond, a fort for kids, and plenty of room to enjoy the natural surroundings.
The additional 32x40 outbuilding sits near the home with endless possibilities. Inside you'll find an exciting pool project underway with everything needed to complete the vision. Or plenty of room to change the vision and make it your own!
Not only does this property offer peace and quiet, it comes with 2/12th interest of shared deeded access to outlot A, Water's Edge Estates on Deer Lake. The lot is easily accessible by a quick walk or drive! Enjoy breath taking views and fantastic fishing opportunities on over 1000' of hard, sandy lakeshore!
An up north dream come true!
Zillow last checked: 8 hours ago
Listing updated: August 22, 2025 at 08:15am
Listed by:
Nikki Anderson-Bame 218-259-7120,
Edina Realty, Inc.
Bought with:
Zach Miller
Real Broker, LLC
Source: NorthstarMLS as distributed by MLS GRID,MLS#: 6682938
Facts & features
Interior
Bedrooms & bathrooms
- Bedrooms: 4
- Bathrooms: 3
- Full bathrooms: 2
- 1/2 bathrooms: 1
Bedroom 1
- Level: Main
- Area: 285 Square Feet
- Dimensions: 19x15
Bedroom 2
- Level: Upper
- Area: 132 Square Feet
- Dimensions: 11x12
Bedroom 3
- Level: Upper
- Area: 180 Square Feet
- Dimensions: 12x15
Bedroom 4
- Level: Upper
- Area: 126 Square Feet
- Dimensions: 9x14
Primary bathroom
- Level: Main
- Area: 80 Square Feet
- Dimensions: 10x8
Bathroom
- Level: Main
- Area: 25 Square Feet
- Dimensions: 5x5
Bathroom
- Level: Upper
- Area: 50 Square Feet
- Dimensions: 5x10
Dining room
- Level: Main
- Area: 289 Square Feet
- Dimensions: 17x17
Family room
- Level: Upper
- Area: 252 Square Feet
- Dimensions: 14x18
Kitchen
- Level: Main
- Area: 143 Square Feet
- Dimensions: 11x13
Laundry
- Level: Main
- Area: 120 Square Feet
- Dimensions: 15x8
Living room
- Level: Main
- Area: 306 Square Feet
- Dimensions: 17x18
Walk in closet
- Level: Main
- Area: 40 Square Feet
- Dimensions: 5x8
Heating
- Forced Air, Radiant Floor, Outdoor Boiler
Cooling
- Central Air
Appliances
- Included: Cooktop, Dishwasher, Dryer, Refrigerator, Stainless Steel Appliance(s), Washer, Water Softener Owned
Features
- Basement: None
- Has fireplace: No
Interior area
- Total structure area: 2,850
- Total interior livable area: 2,850 sqft
- Finished area above ground: 2,850
- Finished area below ground: 0
Property
Parking
- Total spaces: 4
- Parking features: Attached, Detached, Gravel, Open
- Attached garage spaces: 2
- Uncovered spaces: 2
Accessibility
- Accessibility features: None
Features
- Levels: Two
- Stories: 2
- Patio & porch: Patio, Porch
- Fencing: None
- Waterfront features: Deeded Access, Dock, Lake Front, Shared, Road Between Waterfront And Home, Waterfront Elevation(0-4), Waterfront Num(04023000), Lake Chain, Lake Bottom(Hard, Sand), Lake Acres(287), Lake Chain Acres(7033), Lake Depth(42)
- Body of water: Deer,Turtle River
- Frontage length: Water Frontage: 1000
Lot
- Size: 2.06 Acres
- Dimensions: 308 x 227 x 169 x 32 x 21 x 32 x 21 x 91
- Features: Many Trees
Details
- Additional structures: Additional Garage
- Foundation area: 2962
- Parcel number: 260066200
- Zoning description: Residential-Single Family
Construction
Type & style
- Home type: SingleFamily
- Property subtype: Single Family Residence
Materials
- Vinyl Siding, Frame
- Roof: Asphalt
Condition
- Age of Property: 15
- New construction: No
- Year built: 2010
Utilities & green energy
- Electric: Circuit Breakers
- Gas: Electric, Propane, Wood
- Sewer: Private Sewer, Septic System Compliant - Yes
- Water: Private, Well
Community & neighborhood
Location
- Region: Bemidji
- Subdivision: Waters Edge Estate
HOA & financial
HOA
- Has HOA: No
Other
Other facts
- Road surface type: Unimproved
Price history
| Date | Event | Price |
|---|---|---|
| 8/22/2025 | Sold | $400,000-6.9%$140/sqft |
Source: | ||
| 8/22/2025 | Pending sale | $429,500$151/sqft |
Source: | ||
| 6/4/2025 | Price change | $429,500-6.6%$151/sqft |
Source: | ||
| 3/13/2025 | Listed for sale | $459,900-6.1%$161/sqft |
Source: | ||
| 2/12/2025 | Listing removed | $489,900$172/sqft |
Source: | ||
Public tax history
| Year | Property taxes | Tax assessment |
|---|---|---|
| 2024 | $4,809 +16.5% | $554,700 +3.9% |
| 2023 | $4,127 +10.2% | $534,100 |
| 2022 | $3,746 +2.5% | -- |
Find assessor info on the county website
Neighborhood: 56601
Nearby schools
GreatSchools rating
- 6/10Northern Elementary SchoolGrades: PK-3Distance: 9.7 mi
- 6/10Bemidji Middle SchoolGrades: 6-8Distance: 13.1 mi
- 6/10Bemidji Senior High SchoolGrades: 9-12Distance: 14.3 mi

Get pre-qualified for a loan
At Zillow Home Loans, we can pre-qualify you in as little as 5 minutes with no impact to your credit score.An equal housing lender. NMLS #10287.
