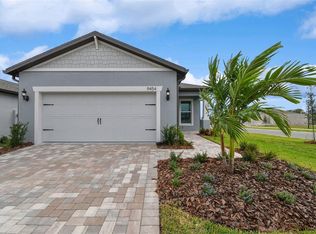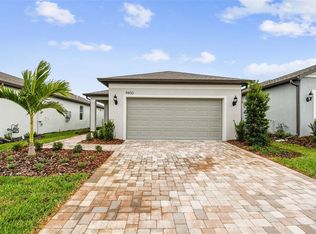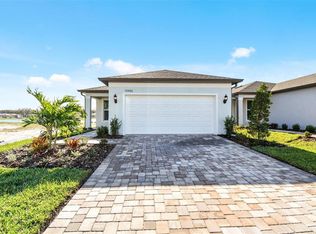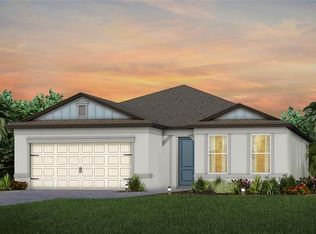Sold for $458,530
$458,530
9453 Ballaster Pointe Loop, Parrish, FL 34219
2beds
1,655sqft
Single Family Residence
Built in 2023
5,000 Square Feet Lot
$411,800 Zestimate®
$277/sqft
$2,498 Estimated rent
Home value
$411,800
$387,000 - $437,000
$2,498/mo
Zestimate® history
Loading...
Owner options
Explore your selling options
What's special
Sold Data Entry only
Zillow last checked: 8 hours ago
Listing updated: October 05, 2023 at 08:30am
Listing Provided by:
Non-Member Agent,
STELLAR NON-MEMBER OFFICE 000-000-0000
Bought with:
Debbie Vogler, 3104172
MICHAEL SAUNDERS & COMPANY
Source: Stellar MLS,MLS#: J967192 Originating MLS: Other
Originating MLS: Other

Facts & features
Interior
Bedrooms & bathrooms
- Bedrooms: 2
- Bathrooms: 2
- Full bathrooms: 2
Primary bedroom
- Features: Walk-In Closet(s)
- Level: First
- Dimensions: 13.9x14
Bedroom 2
- Features: Walk-In Closet(s)
- Level: First
- Dimensions: 11.3x11
Balcony porch lanai
- Level: First
- Dimensions: 14.8x10
Bonus room
- Features: No Closet
- Level: First
- Dimensions: 10x10
Dining room
- Level: First
- Dimensions: 13.9x8.6
Great room
- Level: First
- Dimensions: 13.9x15.1
Kitchen
- Level: First
- Dimensions: 13.9x12
Heating
- Central, Electric
Cooling
- Central Air
Appliances
- Included: Oven, Cooktop, Disposal, Microwave, Refrigerator
- Laundry: Inside, Laundry Room
Features
- Eating Space In Kitchen, Living Room/Dining Room Combo, Open Floorplan, Split Bedroom, Stone Counters, Walk-In Closet(s)
- Flooring: Vinyl
- Doors: Sliding Doors
- Windows: Storm Window(s)
- Has fireplace: No
Interior area
- Total structure area: 2,221
- Total interior livable area: 1,655 sqft
Property
Parking
- Total spaces: 2
- Parking features: Garage - Attached
- Attached garage spaces: 2
- Details: Garage Dimensions: 21x21
Features
- Levels: One
- Stories: 1
- Exterior features: Irrigation System, Lighting
Lot
- Size: 5,000 sqft
- Dimensions: 40 x 125
- Features: Corner Lot
Details
- Parcel number: NOT YET ASSIGNED
- Zoning: RES
- Special conditions: None
Construction
Type & style
- Home type: SingleFamily
- Property subtype: Single Family Residence
Materials
- Block, Stucco
- Foundation: Slab
- Roof: Shingle
Condition
- Completed
- New construction: Yes
- Year built: 2023
Details
- Builder model: Hallmark
- Builder name: Pulte Homes
Utilities & green energy
- Sewer: Public Sewer
- Water: Public
- Utilities for property: BB/HS Internet Available, Electricity Connected, Natural Gas Connected, Sewer Connected, Underground Utilities
Community & neighborhood
Senior living
- Senior community: Yes
Location
- Region: Parrish
- Subdivision: DEL WEBB AT BAYVIEW
HOA & financial
HOA
- Has HOA: Yes
- HOA fee: $303 monthly
- Association name: currently through builder
Other fees
- Pet fee: $0 monthly
Other financial information
- Total actual rent: 0
Other
Other facts
- Ownership: Fee Simple
- Road surface type: Paved, Asphalt
Price history
| Date | Event | Price |
|---|---|---|
| 10/3/2023 | Sold | $458,530+13.8%$277/sqft |
Source: | ||
| 5/25/2023 | Listing removed | -- |
Source: | ||
| 5/24/2023 | Listed for sale | $402,990+2.3%$243/sqft |
Source: | ||
| 1/15/2023 | Listing removed | -- |
Source: | ||
| 1/10/2023 | Price change | $393,990-2.7%$238/sqft |
Source: | ||
Public tax history
| Year | Property taxes | Tax assessment |
|---|---|---|
| 2024 | $6,214 +333.1% | $403,089 +8101.2% |
| 2023 | $1,435 | $4,915 |
Find assessor info on the county website
Neighborhood: 34219
Nearby schools
GreatSchools rating
- 6/10Virgil Mills Elementary SchoolGrades: PK-5Distance: 2.8 mi
- 4/10Buffalo Creek Middle SchoolGrades: 6-8Distance: 2.8 mi
- 2/10Palmetto High SchoolGrades: 9-12Distance: 8.7 mi
Get a cash offer in 3 minutes
Find out how much your home could sell for in as little as 3 minutes with a no-obligation cash offer.
Estimated market value$411,800
Get a cash offer in 3 minutes
Find out how much your home could sell for in as little as 3 minutes with a no-obligation cash offer.
Estimated market value
$411,800



