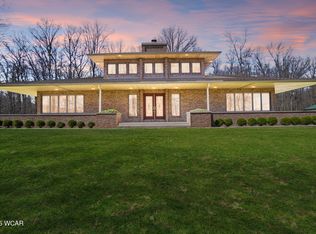9452 Kraft Rd. RARE FIND! AUTHENTIC TENNESSEE LOG HOME. 4k Aerial & Interior Video attached by SoaringView.com From the peg nails in the hardwood floors to the solid soaring exposed beams above, this home is absolutely amazing. Built in 2004 and brought to perfection recently. Owner has Not had a heat bill for several years because he uses the exterior Heatmor System, for clean heat, which is connected to the forced air main duct through out the home. Used alone or in combination with the propane forced air furnace. Owner has construction receipts showing $100,000 in logs alone. The home was started in 2004 and finished to perfection by the recent owner. Master bedroom on the main level. Laundry, half bath, walk in pantry are between the kitchen and attached garage. The second floor has open loft, full bath and bedroom with beamed ceilings and two walk in closets. Beautiful solid exposed beams; knotty pine tongue/groove ceilings throughout. Several solid woods; Hemlock, Fur, Cedar, and Pine. Great Room on the main level is open to the kitchen and dining area. The Kitchen cabinets are custom made in country french decor, with a large L island which accommodates a prep area on butcher block and a custom hutch. The water system is owned and reverse osmosis. Home has dual heat system; a exterior wood burner made by heatmor, and/or propane furnace, both connected to forced air ducts throughout the home. Central Air. Over 900 SF finished basement. Poured foundation is finished to mimic the log theme. Gorgeous. Large family/rec room with a fireplace, large bedroom and a utility storage area. Recessed lights on dimmers. There is room for a full bath in basement between the bedroom and family/rec. room if you need. Crawl space under a small part of the east end of the home. Front of the home faces south and has a inviting 8x40 covered front porch. Back of the home beckons you to become one with nature on a 10x14 covered deck which has a 10x10 patio beside the covered deck, for your grill. The back deck has Ceiling Fan and Light and could easily be finished into a 3 or 4 Season Room. Backs up to the woods. Woods also surround you on each side. 24x24 attached garage with an actual stair case going to an unfinished bonus area. In 2011 a very nice 32x40 detached heated building with water, 220 Electric, internet and wireless connection, concrete floor with drains, double pane windows and insulated walls/ceiling. Building conforms with the home and was built with a guess house finish in mind. Its currently a very nice shop. Roof peaks match the homes pitch, meaning the building also has unfinished bonus space above, actually more SF than the attached garages unfinished bonus area. 40 year dimensional roof shingle. Underground electric. Septic system and tile in the front and the well in back. New sidewalks, lush landscape. There is a warning with this property-once you arrive-you won't want to leave! Immaculate condition. Bring your binoculars, there's plenty of life around you including a recent pair of American Bald Eagles. Occupied. Negotiable Possession. Was filmed as an example of aerial videography and photography by Soaring View, LLC. Visit www.SoaringView.com and see the sample video! Its now actively listed for sale!! New Bridge Realtors would like to help you with your Selling and Marketing needs if you don't already have a Realtor and are considering selling your home. Aerial videography and photography is part of New Bridge Realtors marketing tool, Soaring View, LLC is approved by FAA. Call us today to see this Stunning Tennessee Log Home and to find out how we can help you market and sell your home! We represent Sellers And Buyers. Helping you Bridge today with Tomorrow.
This property is off market, which means it's not currently listed for sale or rent on Zillow. This may be different from what's available on other websites or public sources.
