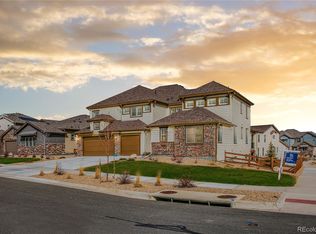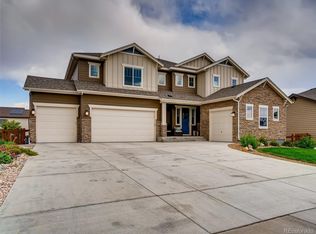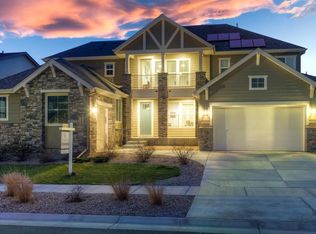Sold for $845,000 on 01/06/25
$845,000
9452 Gore Loop, Arvada, CO 80007
3beds
4,702sqft
Single Family Residence
Built in 2017
9,147.6 Square Feet Lot
$808,400 Zestimate®
$180/sqft
$4,112 Estimated rent
Home value
$808,400
$760,000 - $865,000
$4,112/mo
Zestimate® history
Loading...
Owner options
Explore your selling options
What's special
Welcome to this exceptional ranch-style home where elegance and functionality meet. The grand foyer with wainscoting introduces a sophisticated interior. The chef’s kitchen features a gas cooktop, double ovens, quartz countertops, white cabinetry with under-cabinet lighting, and a dedicated coffee bar. The spacious island flows into the dining area, ideal for entertaining.
The living room, with a gas fireplace and plantation-shuttered windows, radiates warmth. The private primary suite offers deck access, a spa-like 5-piece bath, and a large closet. Two additional bedrooms share a Jack-and-Jill bath. The mudroom, just off the 4-car garage, adds practical storage with built-in cubbies and a bench. High ceilings and hardwood floors add to the home’s charm.
Outside, enjoy a covered deck, privacy features, and owned solar panels. Located near Three Creeks K-8, this home is part of the vibrant Candelas community, rich in amenities for a balanced lifestyle.
Zillow last checked: 8 hours ago
Listing updated: January 06, 2025 at 03:57pm
Listed by:
Dan Strawn 303-910-3067 Dan@RealGroupDenver.com,
RealGroup, LLC
Bought with:
Janet Leap, 40039485
RE/MAX of Boulder
Source: REcolorado,MLS#: 9292325
Facts & features
Interior
Bedrooms & bathrooms
- Bedrooms: 3
- Bathrooms: 3
- Full bathrooms: 2
- 1/2 bathrooms: 1
- Main level bathrooms: 3
- Main level bedrooms: 3
Primary bedroom
- Level: Main
- Area: 345 Square Feet
- Dimensions: 23 x 15
Bedroom
- Level: Main
- Area: 168 Square Feet
- Dimensions: 12 x 14
Bedroom
- Level: Main
- Area: 132 Square Feet
- Dimensions: 11 x 12
Primary bathroom
- Level: Main
- Area: 99 Square Feet
- Dimensions: 11 x 9
Bathroom
- Level: Main
- Area: 50 Square Feet
- Dimensions: 10 x 5
Bathroom
- Level: Main
- Area: 42 Square Feet
- Dimensions: 7 x 6
Dining room
- Level: Main
Kitchen
- Level: Main
Laundry
- Level: Main
- Area: 55 Square Feet
- Dimensions: 11 x 5
Living room
- Level: Main
- Area: 234 Square Feet
- Dimensions: 18 x 13
Heating
- Forced Air
Cooling
- Central Air
Appliances
- Included: Dishwasher, Disposal, Double Oven, Dryer, Microwave, Oven, Refrigerator, Washer
Features
- Ceiling Fan(s), Eat-in Kitchen, Entrance Foyer, Five Piece Bath, Kitchen Island, Open Floorplan, Pantry, Primary Suite, Quartz Counters, Walk-In Closet(s)
- Flooring: Carpet, Tile, Wood
- Windows: Window Coverings
- Basement: Bath/Stubbed,Unfinished
- Number of fireplaces: 1
- Fireplace features: Gas
Interior area
- Total structure area: 4,702
- Total interior livable area: 4,702 sqft
- Finished area above ground: 2,351
- Finished area below ground: 0
Property
Parking
- Total spaces: 4
- Parking features: Garage - Attached
- Attached garage spaces: 4
Features
- Levels: One
- Stories: 1
- Patio & porch: Deck, Patio
- Fencing: Full
Lot
- Size: 9,147 sqft
Details
- Parcel number: 461327
- Zoning: RES
- Special conditions: Standard
Construction
Type & style
- Home type: SingleFamily
- Property subtype: Single Family Residence
Materials
- Frame
- Roof: Composition
Condition
- Year built: 2017
Details
- Builder name: TRI Pointe Homes
Utilities & green energy
- Sewer: Public Sewer
- Water: Public
Community & neighborhood
Location
- Region: Arvada
- Subdivision: Candelas
HOA & financial
HOA
- Has HOA: Yes
- Amenities included: Clubhouse, Fitness Center, Park, Playground, Pool, Tennis Court(s), Trail(s)
- Association name: Vauxmont Metropolitan District
- Association phone: 720-625-8080
Other
Other facts
- Listing terms: Cash,Conventional,FHA,VA Loan
- Ownership: Individual
- Road surface type: Paved
Price history
| Date | Event | Price |
|---|---|---|
| 1/6/2025 | Sold | $845,000$180/sqft |
Source: | ||
| 12/4/2024 | Pending sale | $845,000$180/sqft |
Source: | ||
| 11/13/2024 | Listed for sale | $845,000$180/sqft |
Source: | ||
| 3/8/2024 | Sold | $845,000-3.4%$180/sqft |
Source: | ||
| 2/13/2024 | Pending sale | $875,000$186/sqft |
Source: | ||
Public tax history
| Year | Property taxes | Tax assessment |
|---|---|---|
| 2024 | $10,224 +19.2% | $54,704 |
| 2023 | $8,577 +4.1% | $54,704 +19.3% |
| 2022 | $8,242 -0.5% | $45,861 -2.8% |
Find assessor info on the county website
Neighborhood: 80007
Nearby schools
GreatSchools rating
- 6/10Three Creeks K-8Grades: K-8Distance: 0.2 mi
- 10/10Ralston Valley High SchoolGrades: 9-12Distance: 4.2 mi
Schools provided by the listing agent
- Elementary: Three Creeks
- Middle: Three Creeks
- High: Ralston Valley
- District: Jefferson County R-1
Source: REcolorado. This data may not be complete. We recommend contacting the local school district to confirm school assignments for this home.
Get a cash offer in 3 minutes
Find out how much your home could sell for in as little as 3 minutes with a no-obligation cash offer.
Estimated market value
$808,400
Get a cash offer in 3 minutes
Find out how much your home could sell for in as little as 3 minutes with a no-obligation cash offer.
Estimated market value
$808,400


