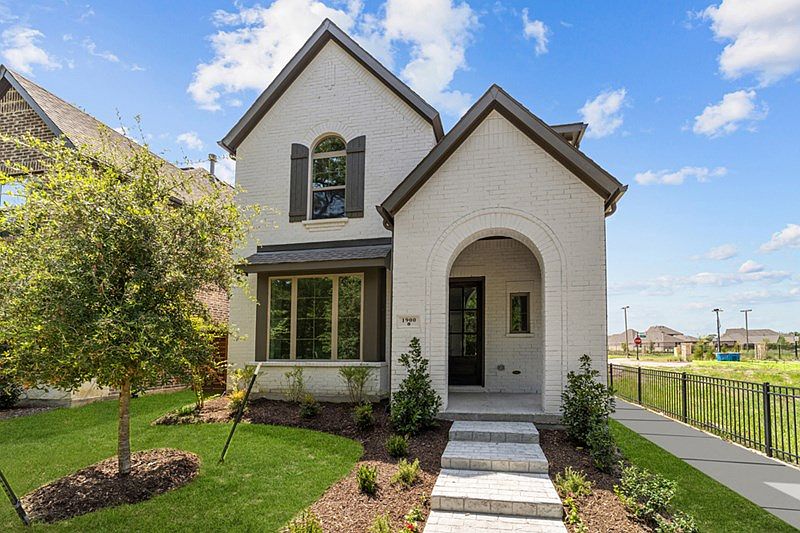FORNEY ISD! Step into spacious comfort with this beautifully designed David Weekley home, featuring 10-foot ceilings that enhance the open feel and natural light throughout the main living areas. A designated study offers a quiet, focused space perfect for working from home or pursuing your favorite hobbies. The Owner’s bathroom is a personal retreat, complete with a Super Shower for a spa-like experience at the start or end of your day. An extended 2-car garage provides plenty of extra space for storage, tools, or outdoor gear—giving you the flexibility you need without compromising convenience. Designed with livability and style in mind, this home is ready to welcome you. Schedule your tour today and experience the David Weekley difference!
New construction
Special offer
$344,990
9452 Dahlia Blvd, Forney, TX 75126
2beds
1,428sqft
Est.:
Single Family Residence
Built in 2025
4,303.73 Square Feet Lot
$344,400 Zestimate®
$242/sqft
$108/mo HOA
- 164 days |
- 34 |
- 0 |
Zillow last checked: 7 hours ago
Listing updated: August 22, 2025 at 08:22am
Listed by:
Jimmy Rado 0221720 877-933-5539,
David M. Weekley
Source: NTREIS,MLS#: 20929898
Travel times
Schedule tour
Select your preferred tour type — either in-person or real-time video tour — then discuss available options with the builder representative you're connected with.
Facts & features
Interior
Bedrooms & bathrooms
- Bedrooms: 2
- Bathrooms: 2
- Full bathrooms: 2
Primary bedroom
- Level: First
- Dimensions: 18 x 13
Bedroom
- Level: Second
- Dimensions: 12 x 10
Dining room
- Level: First
- Dimensions: 12 x 9
Kitchen
- Level: First
- Dimensions: 11 x 18
Living room
- Level: First
- Dimensions: 15 x 13
Utility room
- Level: First
- Dimensions: 10 x 8
Heating
- Central
Cooling
- Attic Fan, Central Air, Ceiling Fan(s), Electric
Appliances
- Included: Dishwasher, Gas Cooktop, Disposal
Features
- Decorative/Designer Lighting Fixtures, Cable TV
- Has basement: No
- Has fireplace: No
Interior area
- Total interior livable area: 1,428 sqft
Property
Parking
- Total spaces: 2
- Parking features: Garage, Garage Door Opener
- Attached garage spaces: 2
Features
- Levels: Two
- Stories: 2
- Pool features: None
Lot
- Size: 4,303.73 Square Feet
- Dimensions: 35 x 123
Details
- Parcel number: 00
Construction
Type & style
- Home type: SingleFamily
- Architectural style: Craftsman,Contemporary/Modern,Detached
- Property subtype: Single Family Residence
Materials
- Brick
- Foundation: Slab
- Roof: Composition
Condition
- New construction: Yes
- Year built: 2025
Details
- Builder name: David Weekley Homes
Utilities & green energy
- Sewer: Public Sewer
- Utilities for property: Sewer Available, Cable Available
Green energy
- Energy efficient items: Appliances, Insulation
- Water conservation: Low-Flow Fixtures, Water-Smart Landscaping
Community & HOA
Community
- Security: Prewired, Carbon Monoxide Detector(s), Fire Alarm
- Subdivision: Talia - Cottage Series
HOA
- Has HOA: Yes
- Services included: All Facilities
- HOA fee: $325 quarterly
- HOA name: Talia HOA
- HOA phone: 999-999-9999
Location
- Region: Forney
Financial & listing details
- Price per square foot: $242/sqft
- Date on market: 5/8/2025
- Cumulative days on market: 151 days
About the community
GolfCourseLakePondPark+ 3 more
New construction homes from award-winning builder David Weekley Homes are now selling in Talia - Cottage Series! Embrace the lifestyle you've been dreaming of with an innovative floor plan situated on a 35-foot homesite in this upcoming Mesquite, Texas, community. In Talia - Cottage Series, you'll delight in excellent Customer Service from a trusted Dallas/Ft. Worth home builder, as well as:Amenity center with resort-style pool; Pocket parks and more than 30 miles of trails, including a trail around the community lake; Park with yoga lawn, fireplace and hammock grove along the lake; Convenient to Downtown Dallas; Students attend highly regarded Forney ISD schools
Mortgage payments at 4.99% on Move-in Ready Homes in the Dallas/Ft. Worth Area*
Mortgage payments at 4.99% on Move-in Ready Homes in the Dallas/Ft. Worth Area*. Offer valid October, 8, 2025 to December, 1, 2025.Source: David Weekley Homes

