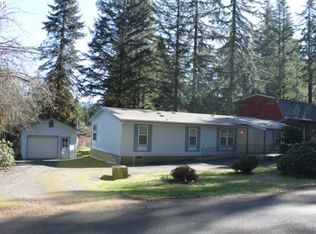Private and serene property with koi pond, mature landscaping. Perfect retreat or hobby farm. Incredible Barn/shop is 42X33, RV bays, finished area with bonus room and bathroom, hay storage, covered RV parking and horse stalls, fenced garden area and lots of fruit trees. Fenced area for animals. Home includes large updated kitchen, open floor plan, nice decks and your own creek.
This property is off market, which means it's not currently listed for sale or rent on Zillow. This may be different from what's available on other websites or public sources.
