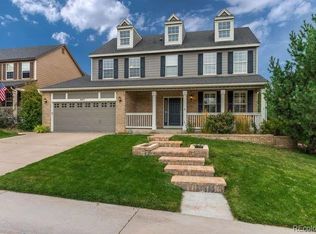Sold for $880,000
$880,000
9451 S Hackberry Lane, Highlands Ranch, CO 80129
4beds
3,520sqft
Single Family Residence
Built in 1999
7,275 Square Feet Lot
$879,300 Zestimate®
$250/sqft
$3,653 Estimated rent
Home value
$879,300
$835,000 - $923,000
$3,653/mo
Zestimate® history
Loading...
Owner options
Explore your selling options
What's special
PRICE REDUCTION AND SELLER IS WILLING TO PAY UP $10,000.00 TOWARDS INTEREST RATE BUY-DOWN FOR BUYERS. Don't miss this stunning 4-bedroom, 4-bathroom home located Highlands Ranch Westridge community, just a short walk from Redstone Park and Shea Stadium!! This home showcases an expanded family room and a chef-inspired gourmet kitchen. The updated eat-in kitchen (2019) includes a sleek induction cooktop, double ovens, and soft-close cabinets throughout. The luxurious Primary Suite includes a remodeled 5-piece en-suite bath (2020), complete with a heated jet tub, and a custom-designed walk-in closet. The finished half basement includes a game room pre-wired for a sound system, an exercise room with a ¾ bath, and a spacious storage area. Home features an incredible backyard and an amazing covered patio, perfect for entertaining. Access to all the Highlands Ranch amenities, fitness centers, pools, tennis courts. Call today to schedule your private tour!
Zillow last checked: 8 hours ago
Listing updated: April 25, 2025 at 12:54am
Listed by:
Derrick Dannenbaum 303-717-9819 ddcorealty@gmail.com,
Equity Colorado Real Estate
Bought with:
Kelly Tierney, 100022473
Kentwood Real Estate DTC, LLC
Christie Lysaught, 100082632
Kentwood Real Estate DTC, LLC
Source: REcolorado,MLS#: 6779462
Facts & features
Interior
Bedrooms & bathrooms
- Bedrooms: 4
- Bathrooms: 4
- Full bathrooms: 2
- 3/4 bathrooms: 1
- 1/2 bathrooms: 1
- Main level bathrooms: 1
Primary bedroom
- Level: Upper
Bedroom
- Level: Upper
Bedroom
- Level: Upper
Bedroom
- Level: Upper
Primary bathroom
- Description: En Suite, Updated In 2020, Custom Closet
- Level: Upper
Bathroom
- Level: Main
Bathroom
- Level: Upper
Bathroom
- Level: Basement
Dining room
- Level: Main
Exercise room
- Level: Basement
Family room
- Level: Main
Family room
- Description: Bar Area, With Refrigerator
- Level: Basement
Kitchen
- Level: Main
Laundry
- Description: Laundry Sink And Storage
- Level: Upper
Living room
- Level: Main
Office
- Level: Main
Utility room
- Level: Basement
Heating
- Forced Air
Cooling
- Central Air
Appliances
- Included: Bar Fridge, Cooktop, Dishwasher, Disposal, Double Oven, Dryer, Gas Water Heater, Humidifier, Microwave, Range Hood, Refrigerator, Self Cleaning Oven, Washer
Features
- Ceiling Fan(s), Eat-in Kitchen, Five Piece Bath, Kitchen Island, Solid Surface Counters, Stone Counters, Walk-In Closet(s)
- Flooring: Carpet, Tile, Wood
- Windows: Double Pane Windows
- Basement: Crawl Space,Partial
- Number of fireplaces: 1
- Fireplace features: Family Room, Gas Log
Interior area
- Total structure area: 3,520
- Total interior livable area: 3,520 sqft
- Finished area above ground: 2,605
- Finished area below ground: 672
Property
Parking
- Total spaces: 2
- Parking features: Concrete, Dry Walled, Lighted
- Attached garage spaces: 2
Features
- Levels: Two
- Stories: 2
- Patio & porch: Covered, Front Porch, Patio
- Exterior features: Fire Pit
- Fencing: Full
Lot
- Size: 7,275 sqft
Details
- Parcel number: R0390642
- Zoning: PDU
- Special conditions: Standard
Construction
Type & style
- Home type: SingleFamily
- Architectural style: Traditional
- Property subtype: Single Family Residence
Materials
- Brick, Wood Siding
- Foundation: Concrete Perimeter
- Roof: Composition
Condition
- Updated/Remodeled
- Year built: 1999
Details
- Builder model: Isabella
- Builder name: Richmond American Homes
Utilities & green energy
- Sewer: Public Sewer
- Water: Public
Community & neighborhood
Location
- Region: Highlands Ranch
- Subdivision: Highlands Ranch Westridge
HOA & financial
HOA
- Has HOA: Yes
- HOA fee: $164 quarterly
- Amenities included: Fitness Center, Tennis Court(s)
- Association name: HRCA
- Association phone: 303-471-8958
Other
Other facts
- Listing terms: Cash,Conventional,FHA,VA Loan
- Ownership: Individual
Price history
| Date | Event | Price |
|---|---|---|
| 4/24/2025 | Sold | $880,000-0.6%$250/sqft |
Source: | ||
| 3/30/2025 | Pending sale | $884,900$251/sqft |
Source: | ||
| 3/20/2025 | Price change | $884,900-1.7%$251/sqft |
Source: | ||
| 2/27/2025 | Listed for sale | $899,900+5.3%$256/sqft |
Source: | ||
| 6/2/2022 | Sold | $855,000+279.2%$243/sqft |
Source: Public Record Report a problem | ||
Public tax history
| Year | Property taxes | Tax assessment |
|---|---|---|
| 2025 | $5,035 +0.2% | $53,680 -6% |
| 2024 | $5,026 +36.3% | $57,100 -1% |
| 2023 | $3,687 -3.9% | $57,660 +42.9% |
Find assessor info on the county website
Neighborhood: 80129
Nearby schools
GreatSchools rating
- 8/10Trailblazer Elementary SchoolGrades: PK-6Distance: 0.4 mi
- 6/10Ranch View Middle SchoolGrades: 7-8Distance: 1.2 mi
- 9/10Thunderridge High SchoolGrades: 9-12Distance: 1.1 mi
Schools provided by the listing agent
- Elementary: Trailblazer
- Middle: Ranch View
- High: Thunderridge
- District: Douglas RE-1
Source: REcolorado. This data may not be complete. We recommend contacting the local school district to confirm school assignments for this home.
Get a cash offer in 3 minutes
Find out how much your home could sell for in as little as 3 minutes with a no-obligation cash offer.
Estimated market value
$879,300
