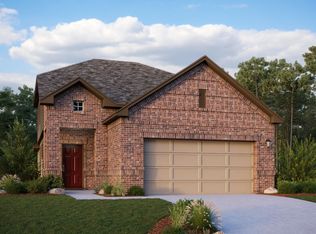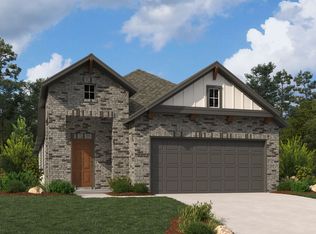Now is your chance to live in the same floor plan as our model home, the Carson by Ashton Woods in Stonebrooke. The homes open concept is ideal for making memories indoors and outdoors on our largest back covered patio. Stepping inside you will notice that natural light shines in at every angle from the foyer through the spacious family room then over to the kitchen and dining room. The kitchens layout allows you to capture it all while catering to the next preparation. At night wind down in the second floor Loft before tucking away to bed with the ease of all bedrooms upstairs.
This property is off market, which means it's not currently listed for sale or rent on Zillow. This may be different from what's available on other websites or public sources.

