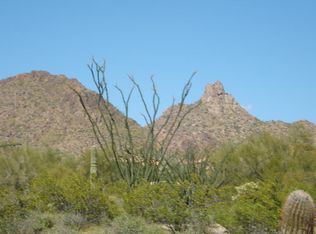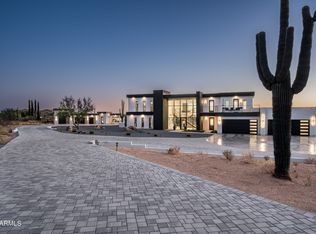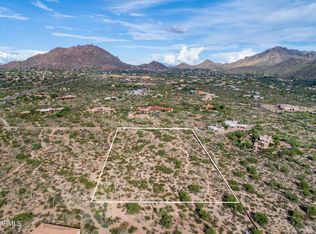Sold for $7,400,000
$7,400,000
9451 E Happy Valley Rd, Scottsdale, AZ 85255
8beds
10baths
14,363sqft
Single Family Residence
Built in 1997
13.62 Acres Lot
$-- Zestimate®
$515/sqft
$2,800 Estimated rent
Home value
Not available
Estimated sales range
Not available
$2,800/mo
Zestimate® history
Loading...
Owner options
Explore your selling options
What's special
Perfectly poised on nearly 14 acres of pristine desert, this breathtaking estate offers unmatched privacy, elegance, and sweeping views from the majestic Pinnacle Peak out front to the shimmering city lights to Camelback Mountain from the backyard. A private gated entry reveals a 300-yard meandering drive that winds through the serene grounds, leading to an expansive motor court and an automotive enthusiast's dream garage housing 20+ luxury vehicles, plus RV /boat garage. The grand entry sets the tone with a dramatic two-story foyer and a sweeping double staircase, opening to sophisticated living and entertaining spaces designed for hosting at any scale. The formal living room features soaring ceilings and a sit-in wet bar, while the expansive great room with bi-fold doors seamlessl connects indoor elegance to outdoor resort-style yard complete with golf course grade turf, oversized pool with water slide, several covered patios, and views in every direction. The home also offers a kitchen to impress the most discerning chef, a refined study effortlessly balancing work and tranquility, and spacious primary retreat with private patio. Additional amenities include a 2 bedroom guest house, theater room, billiard room, wine cellar, nanny quarters, a pool house, and an outdoor play area. This is more than a homeit's a private Estate built for luxury living, unforgettable entertaining, and breathtaking desert sunsets.
Zillow last checked: 8 hours ago
Listing updated: August 05, 2025 at 04:36pm
Listed by:
Mike Holder 602-432-3273,
Russ Lyon Sotheby's International Realty,
Deborah A. Negrin 480-734-3498,
Russ Lyon Sotheby's International Realty
Bought with:
Van D. Welborn, SA556868000
Redfin Corporation
Source: ARMLS,MLS#: 6856123

Facts & features
Interior
Bedrooms & bathrooms
- Bedrooms: 8
- Bathrooms: 10
Heating
- Natural Gas
Cooling
- Central Air, Ceiling Fan(s)
Features
- High Speed Internet, Granite Counters, Double Vanity, Other, See Remarks, Upstairs, Eat-in Kitchen, Breakfast Bar, 9+ Flat Ceilings, Central Vacuum, Elevator, Wet Bar, Kitchen Island, Pantry, Bidet, Full Bth Master Bdrm, Separate Shwr & Tub
- Flooring: Carpet, Stone, Wood
- Windows: Skylight(s), Double Pane Windows
- Has basement: No
- Has fireplace: Yes
- Fireplace features: Exterior Fireplace, Family Room, Living Room, Master Bedroom, Gas
Interior area
- Total structure area: 14,363
- Total interior livable area: 14,363 sqft
Property
Parking
- Total spaces: 21
- Parking features: RV Access/Parking, Garage Door Opener, Extended Length Garage, Direct Access, Circular Driveway, Attch'd Gar Cabinets, Over Height Garage, Storage, Side Vehicle Entry, RV Garage
- Garage spaces: 20
- Uncovered spaces: 1
Features
- Stories: 2
- Patio & porch: Covered, Patio
- Exterior features: Playground, Balcony, Private Yard, Built-in Barbecue
- Has private pool: Yes
- Pool features: Diving Pool, Heated
- Has spa: Yes
- Spa features: Heated, Private, Bath
- Fencing: Block
- Has view: Yes
- View description: City Lights
Lot
- Size: 13.62 Acres
- Features: Sprinklers In Rear, Sprinklers In Front, Desert Front, Grass Back, Auto Timer H2O Front, Auto Timer H2O Back
Details
- Additional structures: Guest House
- Parcel number: 21705001D
- Other equipment: Intercom
- Horses can be raised: Yes
Construction
Type & style
- Home type: SingleFamily
- Architectural style: Santa Barbara/Tuscan
- Property subtype: Single Family Residence
Materials
- Stucco, Wood Frame, Painted, Stone
- Roof: Tile,Foam
Condition
- Year built: 1997
Details
- Builder name: PANORAMA INC
Utilities & green energy
- Sewer: Septic Tank
- Water: City Water
Green energy
- Energy efficient items: Multi-Zones
Community & neighborhood
Security
- Security features: Fire Sprinkler System, Security System Owned
Location
- Region: Scottsdale
- Subdivision: SW4 NE4 NE4 EX W 30F RD &
Other
Other facts
- Listing terms: Cash,Conventional
- Ownership: Fee Simple
Price history
| Date | Event | Price |
|---|---|---|
| 8/5/2025 | Sold | $7,400,000-17.7%$515/sqft |
Source: | ||
| 4/24/2025 | Listed for sale | $8,995,000+111.6%$626/sqft |
Source: | ||
| 3/31/2000 | Sold | $4,250,000+2136.8%$296/sqft |
Source: | ||
| 12/24/1996 | Sold | $190,000$13/sqft |
Source: Public Record Report a problem | ||
Public tax history
| Year | Property taxes | Tax assessment |
|---|---|---|
| 2025 | $21,507 -1.9% | $662,072 +1.6% |
| 2024 | $21,916 +1.6% | $651,474 +60.1% |
| 2023 | $21,564 -0.7% | $406,958 -7.8% |
Find assessor info on the county website
Neighborhood: 85255
Nearby schools
GreatSchools rating
- 8/10Desert Sun AcademyGrades: PK-6Distance: 4.3 mi
- 6/10Sonoran Trails Middle SchoolGrades: 6-8Distance: 5.1 mi
- 8/10Cactus Shadows High SchoolGrades: 8-12Distance: 6.9 mi
Schools provided by the listing agent
- Elementary: Desert Sun Academy
- Middle: Sonoran Trails Middle School
- High: Cactus Shadows High School
- District: Cave Creek Unified District
Source: ARMLS. This data may not be complete. We recommend contacting the local school district to confirm school assignments for this home.


