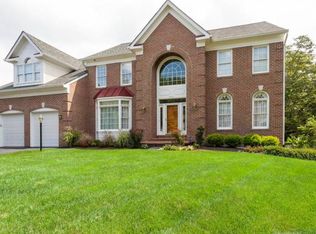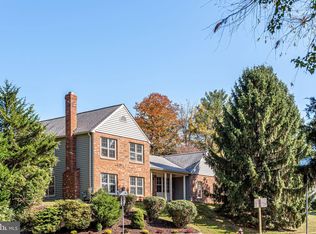A touch of class sets this home apart from the rest. It features almost seven thousand square feet of living space and provides plenty of room for entertaining and easy family living. The main level has an elegant marble foyer that leads to a gracious dining room and large living room. The gourmet kitchen boasts 2 Bosc dishwasher, gas cooktop and is adjoined by a sunny octagonal breakfast room with tongue/groove wood ceiling. There is a two-story family room with a second-floor overlook that adds to the open feel of the home. A professional sized office is accessed from a side hallway. First floor Master Suite with luxury bath & 3 closets makes this home special. The upper level features 3 large bedrooms with baths. The lower level with full nanny or in-law suite, a 5/6 bedroom option or den, a 40' recreation room and private media room completes the home. This home is ready for you with lots of updates & perfect condition. Shows like a model.
This property is off market, which means it's not currently listed for sale or rent on Zillow. This may be different from what's available on other websites or public sources.

