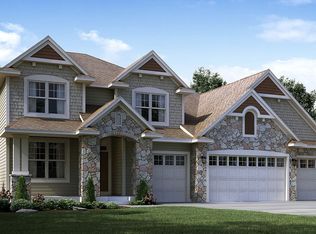Closed
$570,000
9451 69th St S, Cottage Grove, MN 55016
4beds
4,660sqft
Single Family Residence
Built in 2015
0.3 Acres Lot
$582,500 Zestimate®
$122/sqft
$3,810 Estimated rent
Home value
$582,500
$536,000 - $635,000
$3,810/mo
Zestimate® history
Loading...
Owner options
Explore your selling options
What's special
The Kellogg is an entertainers dream. Butlers pantry connects separate dining to gourmet kitchen. Extra seating at the kitchen nook or at the island. Additional cabinets in Laundry~keeps you organized. 4BD all connected to a bathroom. Owners oversized BR includes box vault ceiling, extra windows with lots of natural light. Large walk- in ceramic tiled shower with dual shower heads. Irrigation, maintenance free deck. Spacious unfinished basement awaits next owners vision.
Zillow last checked: 8 hours ago
Listing updated: August 23, 2025 at 11:03pm
Listed by:
Bryan A Kranz 612-237-2489,
Ravenswood Realty,
John K Upton 612-919-3956
Bought with:
Abby Zezza
RE/MAX Results Inc
Source: NorthstarMLS as distributed by MLS GRID,MLS#: 6543038
Facts & features
Interior
Bedrooms & bathrooms
- Bedrooms: 4
- Bathrooms: 4
- Full bathrooms: 1
- 3/4 bathrooms: 2
- 1/2 bathrooms: 1
Bedroom 1
- Level: Upper
- Area: 272 Square Feet
- Dimensions: 17x16
Bedroom 2
- Level: Upper
- Area: 132 Square Feet
- Dimensions: 11x12
Bedroom 3
- Level: Upper
- Area: 165 Square Feet
- Dimensions: 15x11
Bedroom 4
- Level: Upper
- Area: 132 Square Feet
- Dimensions: 12x11
Dining room
- Level: Main
- Area: 132 Square Feet
- Dimensions: 12x11
Family room
- Level: Main
- Area: 272 Square Feet
- Dimensions: 17x16
Informal dining room
- Level: Main
- Area: 120 Square Feet
- Dimensions: 12x10
Kitchen
- Level: Main
- Area: 156 Square Feet
- Dimensions: 12x13
Mud room
- Level: Main
- Area: 49 Square Feet
- Dimensions: 7x7
Other
- Level: Main
- Area: 25 Square Feet
- Dimensions: 5x5
Study
- Level: Main
- Area: 121 Square Feet
- Dimensions: 11x11
Heating
- Forced Air
Cooling
- Central Air
Appliances
- Included: Dishwasher, Disposal, Exhaust Fan, Humidifier, Microwave, Range, Refrigerator, Wall Oven
Features
- Basement: Drain Tiled,Egress Window(s),Full,Concrete,Sump Pump,Unfinished,Walk-Out Access
- Number of fireplaces: 1
- Fireplace features: Family Room, Gas
Interior area
- Total structure area: 4,660
- Total interior livable area: 4,660 sqft
- Finished area above ground: 3,112
- Finished area below ground: 0
Property
Parking
- Total spaces: 3
- Parking features: Attached, Covered, Asphalt, Garage Door Opener
- Attached garage spaces: 3
- Has uncovered spaces: Yes
- Details: Garage Dimensions (32x25), Garage Door Height (8), Garage Door Width (16)
Accessibility
- Accessibility features: None
Features
- Levels: Two
- Stories: 2
Lot
- Size: 0.30 Acres
- Dimensions: 177 x 82 x 185 x 61
Details
- Foundation area: 1548
- Parcel number: 0302721340009
- Zoning description: Residential-Single Family
Construction
Type & style
- Home type: SingleFamily
- Property subtype: Single Family Residence
Materials
- Brick/Stone, Metal Siding, Vinyl Siding, Wood Siding
- Roof: Age 8 Years or Less,Asphalt,Other,Pitched
Condition
- Age of Property: 10
- New construction: No
- Year built: 2015
Utilities & green energy
- Gas: Natural Gas
- Sewer: City Sewer/Connected
- Water: City Water/Connected
Community & neighborhood
Location
- Region: Cottage Grove
- Subdivision: CAYDEN GLEN
HOA & financial
HOA
- Has HOA: Yes
- HOA fee: $228 annually
- Services included: Professional Mgmt, Shared Amenities
- Association name: Community Development
- Association phone: 763-225-6400
Other
Other facts
- Road surface type: Paved
Price history
| Date | Event | Price |
|---|---|---|
| 8/22/2024 | Sold | $570,000-1.7%$122/sqft |
Source: | ||
| 8/1/2024 | Pending sale | $580,000$124/sqft |
Source: | ||
| 7/5/2024 | Price change | $580,000-2.5%$124/sqft |
Source: | ||
| 5/31/2024 | Listed for sale | $595,000+40%$128/sqft |
Source: | ||
| 3/31/2016 | Sold | $424,990-1.2%$91/sqft |
Source: | ||
Public tax history
| Year | Property taxes | Tax assessment |
|---|---|---|
| 2024 | $7,370 +9.3% | $594,200 +9.7% |
| 2023 | $6,744 +3.1% | $541,700 +14.1% |
| 2022 | $6,544 -4.1% | $474,600 |
Find assessor info on the county website
Neighborhood: 55016
Nearby schools
GreatSchools rating
- 9/10Grey Cloud Elementary SchoolGrades: K-5Distance: 0.5 mi
- 5/10Cottage Grove Middle SchoolGrades: 6-8Distance: 0.8 mi
- 10/10East Ridge High SchoolGrades: 9-12Distance: 2.7 mi
Get a cash offer in 3 minutes
Find out how much your home could sell for in as little as 3 minutes with a no-obligation cash offer.
Estimated market value
$582,500
Get a cash offer in 3 minutes
Find out how much your home could sell for in as little as 3 minutes with a no-obligation cash offer.
Estimated market value
$582,500
