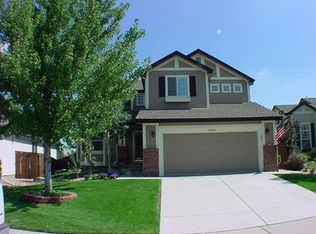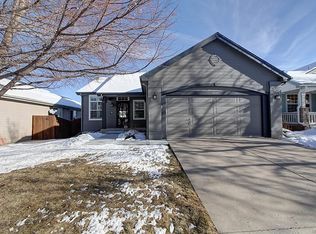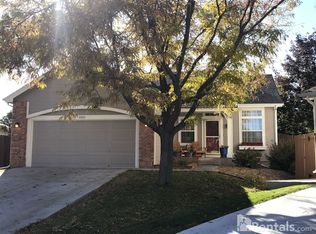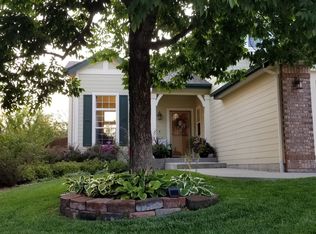Sold for $690,000 on 03/25/25
$690,000
9450 Troon Village Drive, Lone Tree, CO 80124
4beds
2,727sqft
Single Family Residence
Built in 1996
5,662.8 Square Feet Lot
$688,000 Zestimate®
$253/sqft
$3,327 Estimated rent
Home value
$688,000
$654,000 - $722,000
$3,327/mo
Zestimate® history
Loading...
Owner options
Explore your selling options
What's special
Move in ready updated ranch home with a large finished walkout basement in the Fairways neighborhood, Lone Tree. This home offers everything your heart desires. Copy this link for your virtual tour! https://orchestratedlight.hd.pics/9450-Troon-Village-Dr The stamped concrete patio welcomes you inside to an open floor plan with vaulted ceilings and beautiful hardwood floors. The heart of the home family room draws you in with it's cozy fireplace. This home has new carpet, new interior paint and a new roof May 2024. Solar panels installed in 2020, seller owns, included. Hardwood floors on both the main and lower levels. The kitchen is refined with quartz counter tops and a glass subway backsplash. Induction cooktop. Custom cabinets feature spice rack/roll out shelves/soft close. Seeded glass details, under cabinet lighting, custom solarium style window and a double pantry!
The owner's suite has a voluminous vaulted ceiling and offers the luxury of heated bathroom floors, dual sinks, an oversized walk-in closet and private water closet. Two additional main floor bedrooms and a full bath complete the main level. Quality time awaits in the expansive, finished lower level walk out with fireplace. The fourth bedroom and a full bath make for a perfect guest suite. Relax in the outdoor hot tub conveniently accessed out the french doors of the basement. The fully fenced backyard includes a swing set, plenty of room to play and a separate garden. Only a few blocks away from Cook Creek's aquatic park! Access to miles of trails, nearby Sweet Water Park, and in minutes you can tee off at the Lone Tree Golf Club.
Zillow last checked: 8 hours ago
Listing updated: March 26, 2025 at 07:36am
Listed by:
Lanette Benton 720-351-6706 lanettebenton@kw.com,
Keller Williams Real Estate LLC
Bought with:
Kin W Wong, 40030464
Evergreen Realty LLC
Source: REcolorado,MLS#: 5664885
Facts & features
Interior
Bedrooms & bathrooms
- Bedrooms: 4
- Bathrooms: 3
- Full bathrooms: 3
- Main level bathrooms: 2
- Main level bedrooms: 3
Primary bedroom
- Level: Main
Bedroom
- Level: Main
Bedroom
- Level: Main
Bedroom
- Level: Basement
Primary bathroom
- Description: Heated Floors, Dual Sinks, Oversized Walk-In Closet
- Level: Main
Bathroom
- Level: Main
Bathroom
- Level: Basement
Dining room
- Level: Main
Family room
- Description: Hardwood Floors And A Cozy Fireplace
- Level: Main
Game room
- Level: Basement
Great room
- Level: Basement
Kitchen
- Level: Main
Laundry
- Level: Basement
Heating
- Forced Air
Cooling
- Central Air
Appliances
- Included: Dishwasher, Disposal, Dryer, Gas Water Heater, Humidifier, Microwave, Oven, Range, Refrigerator, Washer
Features
- Ceiling Fan(s), Eat-in Kitchen, Open Floorplan, Pantry, Primary Suite, Quartz Counters, Smoke Free, Solid Surface Counters
- Flooring: Carpet, Tile, Wood
- Basement: Finished,Walk-Out Access
- Number of fireplaces: 2
- Fireplace features: Basement, Family Room, Gas
Interior area
- Total structure area: 2,727
- Total interior livable area: 2,727 sqft
- Finished area above ground: 1,370
- Finished area below ground: 1,289
Property
Parking
- Total spaces: 2
- Parking features: Storage
- Attached garage spaces: 2
Features
- Levels: One
- Stories: 1
- Patio & porch: Deck, Front Porch
- Exterior features: Garden, Private Yard, Rain Gutters
- Has spa: Yes
- Spa features: Spa/Hot Tub
- Fencing: Full
Lot
- Size: 5,662 sqft
- Features: Landscaped, Level, Many Trees, Master Planned, Sprinklers In Front, Sprinklers In Rear
Details
- Parcel number: R0379714
- Special conditions: Standard
Construction
Type & style
- Home type: SingleFamily
- Architectural style: Traditional
- Property subtype: Single Family Residence
Materials
- Brick, Cement Siding
- Roof: Composition
Condition
- Updated/Remodeled
- Year built: 1996
Utilities & green energy
- Sewer: Public Sewer
Community & neighborhood
Security
- Security features: Carbon Monoxide Detector(s), Smart Cameras, Smoke Detector(s), Video Doorbell
Location
- Region: Lone Tree
- Subdivision: The Fairways
HOA & financial
HOA
- Has HOA: Yes
- HOA fee: $154 quarterly
- Services included: Maintenance Grounds, Recycling, Trash
- Association name: Westwind
- Association phone: 303-369-1800
Other
Other facts
- Listing terms: Cash,Conventional,FHA,VA Loan
- Ownership: Corporation/Trust
Price history
| Date | Event | Price |
|---|---|---|
| 3/25/2025 | Sold | $690,000-1%$253/sqft |
Source: | ||
| 2/24/2025 | Pending sale | $697,000$256/sqft |
Source: | ||
| 2/15/2025 | Listed for sale | $697,000+350.8%$256/sqft |
Source: | ||
| 1/30/1996 | Sold | $154,620$57/sqft |
Source: Public Record | ||
Public tax history
| Year | Property taxes | Tax assessment |
|---|---|---|
| 2025 | $3,122 -1% | $33,060 -24.4% |
| 2024 | $3,153 +44.4% | $43,720 -1% |
| 2023 | $2,183 -3.8% | $44,140 +42.6% |
Find assessor info on the county website
Neighborhood: 80124
Nearby schools
GreatSchools rating
- 6/10Acres Green Elementary SchoolGrades: PK-6Distance: 0.9 mi
- 5/10Cresthill Middle SchoolGrades: 7-8Distance: 2.4 mi
- 9/10Highlands Ranch High SchoolGrades: 9-12Distance: 2.5 mi
Schools provided by the listing agent
- Elementary: Acres Green
- Middle: Cresthill
- High: Highlands Ranch
- District: Douglas RE-1
Source: REcolorado. This data may not be complete. We recommend contacting the local school district to confirm school assignments for this home.
Get a cash offer in 3 minutes
Find out how much your home could sell for in as little as 3 minutes with a no-obligation cash offer.
Estimated market value
$688,000
Get a cash offer in 3 minutes
Find out how much your home could sell for in as little as 3 minutes with a no-obligation cash offer.
Estimated market value
$688,000



