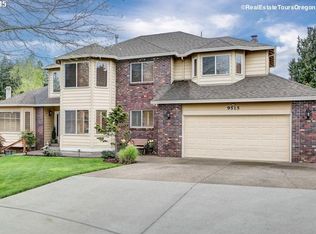Open House Sat. May 25th 12-3pm. Beautiful private home on a large lot. Completely upgraded inside the home. Vaulted ceilings, wood fireplace. New roof and sky lights. This home has a wonderful open living plan. Carport offers extra parking or RV parking. Great location close to schools and shopping. Come relax in your own oasis off the master bedroom hot tub and all. Do not miss this home.
This property is off market, which means it's not currently listed for sale or rent on Zillow. This may be different from what's available on other websites or public sources.
