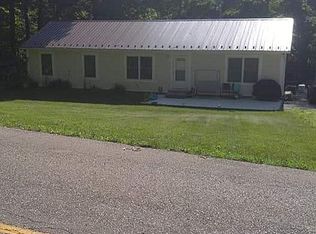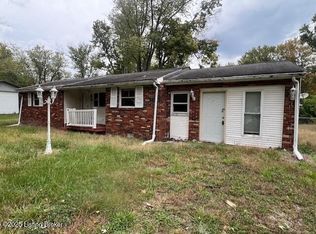5 beautiful wooded acres w/it`s own pond encompass this 2,016 Sq Ft, 4 Bdrm dreamhouse. Inside you`ll find that the whole house has been remodeled and updated. The country charm of the decor is perfect for thr tranquil location of this home. The woodburning stove in the family room puts out enough heat to warm the entire house. There`s plenty of storage with the 2-car detached garage w/attached lean-to which offers shelter for a 3rd vehicle or bass boat. Experience natures beauty every day as you watch abundant wildlife from the back deck or fish from your own pond, hike through the trails and breathe the fresh country air. Conveniently located minutes from HWY 37 and Lake Monroe. Latest updates include: Kitchen cabinets, wood laminate flooring in entry and bath, wood ceiling in family room, furnace and central air unit, roof, paved driveway, enclosed playground, refrigerator, water heater, laundry sink and lean-to off garage. Home is covered by a 12 MONTH HOME WARRANTY!!!
This property is off market, which means it's not currently listed for sale or rent on Zillow. This may be different from what's available on other websites or public sources.

