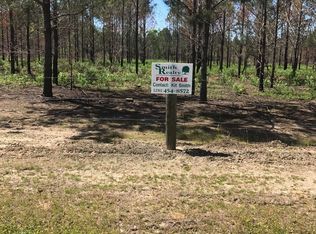Closed
$262,500
9450 Rice Creek Rd, Stockton, AL 36579
3beds
1,305sqft
Residential
Built in 1996
3 Acres Lot
$262,800 Zestimate®
$201/sqft
$1,568 Estimated rent
Home value
$262,800
$250,000 - $279,000
$1,568/mo
Zestimate® history
Loading...
Owner options
Explore your selling options
What's special
Welcome to the country! Imagine living in this charming cottage nestled on 3 acres of land located in Stockton, AL. The kitchen, bath, flooring and paint have all been recently updated. This property is designed for country living and features a garden that is sprouting vegetables. a greenhouse, flat land with fruit trees, a rabbit cage and chicken coop. There is a 16 x 12 shed that conveys with the property. Also, located minutes away from Rice Creek Landing where you can enjoy fishing and kayaking. Buyer to verify all information during due diligence.
Zillow last checked: 8 hours ago
Listing updated: June 06, 2025 at 10:25am
Listed by:
Mary Stewart Main:251-937-6789,
Delta Realty LLC
Bought with:
Patty Bailey
Bailey Realty Group, LLC
Source: Baldwin Realtors,MLS#: 378365
Facts & features
Interior
Bedrooms & bathrooms
- Bedrooms: 3
- Bathrooms: 1
- Full bathrooms: 1
- Main level bedrooms: 3
Primary bedroom
- Level: Main
- Area: 143
- Dimensions: 13 x 11
Bedroom 2
- Level: Main
- Area: 169
- Dimensions: 13 x 13
Bedroom 3
- Level: Main
- Area: 120
- Dimensions: 12 x 10
Dining room
- Level: Main
- Area: 110
- Dimensions: 11 x 10
Kitchen
- Level: Main
- Area: 299
- Dimensions: 23 x 13
Heating
- Central
Appliances
- Included: Dishwasher, Electric Range, Refrigerator w/Ice Maker
Features
- Ceiling Fan(s)
- Flooring: Carpet, Vinyl
- Has basement: No
- Number of fireplaces: 1
Interior area
- Total structure area: 1,305
- Total interior livable area: 1,305 sqft
Property
Parking
- Total spaces: 2
- Parking features: Carport
- Carport spaces: 2
Features
- Levels: One
- Stories: 1
- Has view: Yes
- View description: None
- Waterfront features: No Waterfront
Lot
- Size: 3 Acres
- Dimensions: 203.3 x 644.8
- Features: 1-3 acres, 3-5 acres
Details
- Parcel number: 1308370000023.002
Construction
Type & style
- Home type: SingleFamily
- Property subtype: Residential
- Attached to another structure: Yes
Materials
- Vinyl Siding, Wood Siding, Metal Siding, Frame
- Foundation: Pillar/Post/Pier
- Roof: Metal
Condition
- Resale
- New construction: No
- Year built: 1996
Utilities & green energy
- Electric: Baldwin EMC
- Sewer: Septic Tank
- Utilities for property: North Baldwin Utilities, Cable Connected
Community & neighborhood
Community
- Community features: None
Location
- Region: Stockton
- Subdivision: Stockton
Other
Other facts
- Price range: $262.5K - $262.5K
- Ownership: Whole/Full
Price history
| Date | Event | Price |
|---|---|---|
| 6/6/2025 | Sold | $262,500-5.9%$201/sqft |
Source: | ||
| 5/7/2025 | Pending sale | $279,000$214/sqft |
Source: | ||
| 4/30/2025 | Listed for sale | $279,000+11.6%$214/sqft |
Source: | ||
| 11/17/2023 | Listing removed | -- |
Source: | ||
| 11/1/2023 | Price change | $249,900-5.7%$191/sqft |
Source: | ||
Public tax history
| Year | Property taxes | Tax assessment |
|---|---|---|
| 2025 | -- | $16,180 +5.5% |
| 2024 | -- | $15,340 -1.8% |
| 2023 | $420 | $15,620 +13% |
Find assessor info on the county website
Neighborhood: 36579
Nearby schools
GreatSchools rating
- 4/10Bay Minette Elementary SchoolGrades: PK-6Distance: 10.1 mi
- 8/10Bay Minette Middle SchoolGrades: 7-8Distance: 9.7 mi
- 8/10Baldwin Co High SchoolGrades: 9-12Distance: 9.3 mi
Schools provided by the listing agent
- Elementary: Bay Minette Elementary
- Middle: Bay Minette Middle
- High: Baldwin County High
Source: Baldwin Realtors. This data may not be complete. We recommend contacting the local school district to confirm school assignments for this home.
Get pre-qualified for a loan
At Zillow Home Loans, we can pre-qualify you in as little as 5 minutes with no impact to your credit score.An equal housing lender. NMLS #10287.
Sell for more on Zillow
Get a Zillow Showcase℠ listing at no additional cost and you could sell for .
$262,800
2% more+$5,256
With Zillow Showcase(estimated)$268,056
