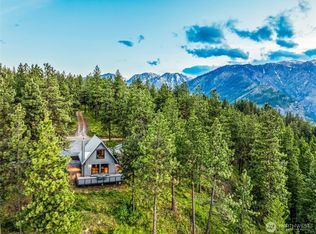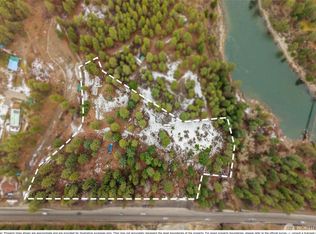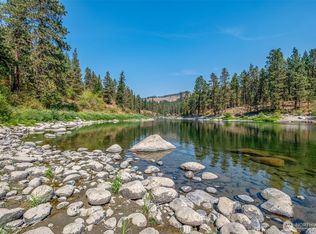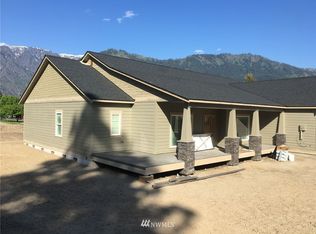Expansive valley & mnt views. Rustic meets refinement. New kitchen with extensive cabinets, 2 sinks & honed quartz in vast measures. Great rm with peaked ceiling & endless sky views. Bed & baths on each of the 3 flrs & lower level bonus rm. Huge deck for dining under stars. 2 shops for the hobbyist/car collector, the 6 car garage/shop 32x50 has heat/air + a 3/4 bath. The 40X60 "barn" has heat and a storage mezzanine plus rm for all your toys! Trails for hiking, biking & snowmobiles from the door
This property is off market, which means it's not currently listed for sale or rent on Zillow. This may be different from what's available on other websites or public sources.



