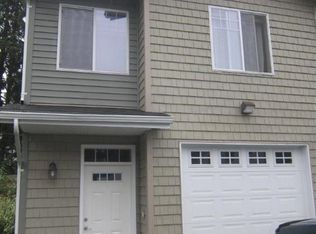Sold on 04/01/24
Price Unknown
9450 Del Rae Rd UNIT 7, Juneau, AK 99801
3beds
1,484sqft
Condo
Built in 2006
-- sqft lot
$402,400 Zestimate®
$--/sqft
$2,905 Estimated rent
Home value
$402,400
$382,000 - $423,000
$2,905/mo
Zestimate® history
Loading...
Owner options
Explore your selling options
What's special
Comfortable living, stylish condos, central location, quality construction, and upgrades. This 3 bedroom, 2.5 bath townhouse style Del Rae condo is a great home at a great price! Fall in love with the open concept living, dining and kitchen floor plan. Enjoy features like the long breakfast bar, black granite countertops, large pantry, stainless steel appliances in the kitchen. Enjoy barbecuing, in the fenced back yard through a sliding glass door just off of the dining/ living area. There is tons of storage in this one car 342 square foot garage plus the downstairs has a storage closet, and coat closet, and there is a large closet in the master bedroom, and a laundry room with additional cupboards. Upstairs you will find all three bedrooms, the laundry room, a full bath, and in the master you will enjoy the ensuite bathroom with separate jet tub and shower, plus an oversized closet! Located in the heart of the Mendenhall Valley within a 2 mile radius of shopping, dining, recreation, schools, entertainment, trails, library, swimming pool. Only .7 miles from the Juneau International Airport. Off of a side street, and backs up to a large meadow. Easy living, and lots of storage space. What is not to like! Call today for a private showing.
Facts & features
Interior
Bedrooms & bathrooms
- Bedrooms: 3
- Bathrooms: 3
- Full bathrooms: 2
- 1/2 bathrooms: 1
Appliances
- Laundry: Room, Upper Level
Features
- Basement: Finished
Interior area
- Total interior livable area: 1,484 sqft
Property
Parking
- Total spaces: 1
- Parking features: Garage - Attached
Features
- Levels: 2 Story
Details
- Parcel number: 5B1601400070
Construction
Type & style
- Home type: Condo
Condition
- Year built: 2006
Utilities & green energy
- Sewer: Public Sewer
Community & neighborhood
Location
- Region: Juneau
HOA & financial
HOA
- Has HOA: Yes
- HOA fee: $465 monthly
Other
Other facts
- ACCESS: Paved, Maintained, Shared Driveway, Private
- APPLIANCES: Dishwasher, Refrigerator, Elec. Range/Oven, Garbage Disposal, Washer, Dryer, Microwave, Rng Hood ReCirc
- EXTERIOR AMENITIES: Paved Street, Paved Driveway
- EXTERIOR: Vinyl Siding
- INTERIOR AMENITIES: Carpet, Laminate Flooring, Walk-In Closet, Garage Door Opener, Jet Tub, Cable
- HOA/MH PARK DUES INCLUDE: Snow Removal, Lawn Maintenance, Insurance, Building Maint., Heat, Hot Water, Sewer/Water, Taxes
- ROOF: Shingle
- SEWER: Public Sewer
- SQFT Source: Public Records
- Levels: 2 Story
- Parking Type: Garage Heated
- Garage SQFT Source: Public Records
- LAUNDRY: Room, Upper Level
- LANDSCAPING: Fence-Wood, Fenced Yard
- LOT DESCRIPTION: Level
- PORCH/PATIO: Porch Covered, Open Patio
- STYLE: Contemporary
- OIL HEATING: Radiant
- Property Zoning: LC-Light Comm
Price history
| Date | Event | Price |
|---|---|---|
| 4/1/2024 | Sold | -- |
Source: Agent Provided Report a problem | ||
| 3/14/2024 | Pending sale | $404,900$273/sqft |
Source: SEAMLS #23695 Report a problem | ||
| 10/6/2023 | Listed for sale | $404,900+24.2%$273/sqft |
Source: SEAMLS #23695 Report a problem | ||
| 10/8/2020 | Sold | -- |
Source: | ||
| 7/9/2020 | Pending sale | $325,900$220/sqft |
Source: Southeast Alaska Real Estate #20662 Report a problem | ||
Public tax history
| Year | Property taxes | Tax assessment |
|---|---|---|
| 2024 | $3,696 | $368,100 +0.7% |
| 2023 | -- | $365,400 +11.2% |
| 2022 | -- | $328,700 +4.8% |
Find assessor info on the county website
Neighborhood: 99801
Nearby schools
GreatSchools rating
- 6/10Auke Bay Elementary SchoolGrades: PK-5Distance: 2.5 mi
- NADzantik'i Heeni Middle SchoolGrades: 6-8Distance: 2.8 mi
- 7/10Thunder Mountain High SchoolGrades: 9-12Distance: 0.8 mi
Schools provided by the listing agent
- Elementary: Auke Bay
- Middle: Dzantik'I Heeni
- High: Juneau- Open Enrollment
Source: The MLS. This data may not be complete. We recommend contacting the local school district to confirm school assignments for this home.
