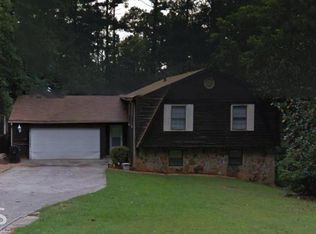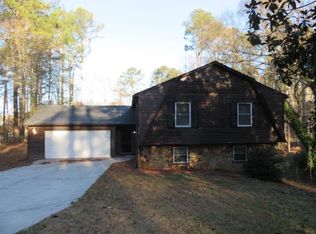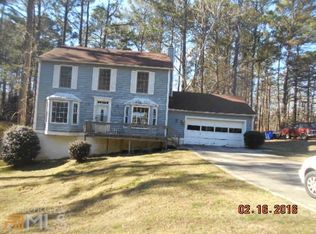Nine-room, Four-bedroom, three-bath 3,003 square foot home on quiet, wooded five acres, tennis court. Private, yet convenient setting south of Jonesboro, Georgia. South of Atlanta. Located an easy drive to Fayetteville shopping. Room to roam with your own private tennis/basketball court. Convenient commute to Atlanta airport (20 minutes) or downtown Atlanta (40 minutes). Built with quality in 1974, maintained with care, updated. Home warranty covers heat, air, built-ins, electrical and plumbing systems. The home has a security system with motion detectors and a curving, paved driveway. Step through the double front doors to a slate foyer and the light, airy living room with cathederal ceiling and an authentic Tennessee fieldstone masonry fireplace. The master suite has a sitting area, double-vanity bath, walk-in closet and a patio door to the deck, which runs the length of the house. Also on the main level are two additional bedrooms and a shared Jack and Jill bath. Adjoining the living room, the separate dining room has updated lightfixtures, and French doors leading to the deck. Huge eat-in kitchen features all stainless steel appliances. A cooktop island, GE Profile convection-conventional wall oven, whirlpool refrigerator with French doors and dishwasher spacious cabinets and a large, step-in pantry. Off the kitchen is a screened porch and the deck. A side kitchen door leads to the two-car garage with separate doors and remotes. A wrought-iron spiral staircase leads from the kitchen to the large den with new carpet and a second Tennessee fieldstone masonry fireplace with gas insert/blower heat, a spacious laundry and sewing room, a bedroom/office, full bath with shower, a bonus/craft room, storage room, and large inside workshop. Central heat and air throughout. Pull-down stairs to floored attic storage.
This property is off market, which means it's not currently listed for sale or rent on Zillow. This may be different from what's available on other websites or public sources.


