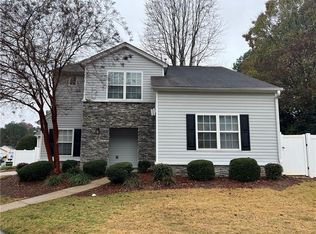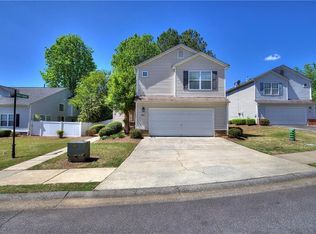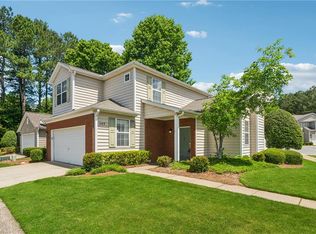Closed
$280,000
945 Windcroft Cir NW, Acworth, GA 30101
2beds
1,281sqft
Single Family Residence, Residential
Built in 2001
3,920.4 Square Feet Lot
$284,500 Zestimate®
$219/sqft
$1,855 Estimated rent
Home value
$284,500
$265,000 - $304,000
$1,855/mo
Zestimate® history
Loading...
Owner options
Explore your selling options
What's special
Wonderful opportunity in Windcroft subdivision located in Acworth Georgia! 945 Windcroft Circle is a 2 bed, 1 and a half bath cluster home that sits on a corder and is full of upgrades, curb appeal and square footage. As soon as you pull up to this home you are greeted by a landscaped front yard, with stone work and plenty of detail. Inside a large and open foyer that leads you directly into the two story fireside family & dining room. Incredibly open this family room is full of windows and is light and bright. Modern fireplace, gorgeous dark hardwoods make up this main level. White cabinet kitchen has stainless steel appliance, tile floors and plenty of storage. Two sliding glass doors look out over the private yard with fenced in yard and patio. Upstairs includes a gorgeous loft that overlooks the family room with large linen closets. Oversized primary suite has two large closets, private bathroom with tub/shower combo and lovely hardwoods. Another full bedroom upstairs makes up this bright & airy home. Fantastic location miles from Lake Acworth, I-75 and plenty of shopping/restaurants. Come see this wonderful home today! **Seller will pay 2% closing Credit if under contract by 12/31/22**
Zillow last checked: 8 hours ago
Listing updated: January 24, 2023 at 11:00pm
Listing Provided by:
Modern Traditions,
RE/MAX Center 678-804-2800
Bought with:
Amanda Warren, 405808
Keller Williams Realty Atl North
Source: FMLS GA,MLS#: 7143960
Facts & features
Interior
Bedrooms & bathrooms
- Bedrooms: 2
- Bathrooms: 3
- Full bathrooms: 2
- 1/2 bathrooms: 1
Primary bedroom
- Features: Oversized Master, Other
- Level: Oversized Master, Other
Bedroom
- Features: Oversized Master, Other
Primary bathroom
- Features: Tub/Shower Combo
Dining room
- Features: Great Room, Open Concept
Kitchen
- Features: Breakfast Bar, Cabinets White, View to Family Room
Heating
- Central, Forced Air
Cooling
- Ceiling Fan(s), Central Air
Appliances
- Included: Dishwasher, Microwave, Range Hood, Refrigerator
- Laundry: Laundry Room, Other
Features
- Entrance Foyer, High Ceilings 10 ft Main, High Speed Internet, Vaulted Ceiling(s), Other
- Flooring: Ceramic Tile, Laminate
- Windows: Insulated Windows
- Basement: None
- Number of fireplaces: 1
- Fireplace features: Electric, Family Room, Great Room
- Common walls with other units/homes: No Common Walls
Interior area
- Total structure area: 1,281
- Total interior livable area: 1,281 sqft
Property
Parking
- Total spaces: 2
- Parking features: Driveway, Garage, Garage Door Opener, Garage Faces Side, Kitchen Level, Level Driveway
- Garage spaces: 2
- Has uncovered spaces: Yes
Accessibility
- Accessibility features: None
Features
- Levels: Two
- Stories: 2
- Patio & porch: Patio
- Exterior features: Private Yard
- Pool features: None
- Spa features: Community
- Fencing: Back Yard,Front Yard,Vinyl
- Has view: Yes
- View description: Other
- Waterfront features: None
- Body of water: None
Lot
- Size: 3,920 sqft
- Features: Back Yard, Corner Lot, Front Yard, Landscaped, Level, Private
Details
- Additional structures: None
- Parcel number: 20002804300
- Other equipment: None
- Horse amenities: None
Construction
Type & style
- Home type: SingleFamily
- Architectural style: Cluster Home,Craftsman,Traditional
- Property subtype: Single Family Residence, Residential
Materials
- Stone, Vinyl Siding
- Foundation: Slab
- Roof: Composition,Ridge Vents
Condition
- Resale
- New construction: No
- Year built: 2001
Utilities & green energy
- Electric: None
- Sewer: Public Sewer
- Water: Public
- Utilities for property: Cable Available, Electricity Available, Phone Available, Sewer Available, Underground Utilities, Water Available
Green energy
- Energy efficient items: None
- Energy generation: None
Community & neighborhood
Security
- Security features: None
Community
- Community features: Homeowners Assoc
Location
- Region: Acworth
- Subdivision: Windcroft
HOA & financial
HOA
- Has HOA: Yes
- HOA fee: $175 quarterly
- Services included: Maintenance Grounds
- Association phone: 404-920-8621
Other
Other facts
- Road surface type: Paved
Price history
| Date | Event | Price |
|---|---|---|
| 1/20/2023 | Sold | $280,000+0%$219/sqft |
Source: | ||
| 12/23/2022 | Contingent | $279,900$219/sqft |
Source: | ||
| 12/23/2022 | Pending sale | $279,900$219/sqft |
Source: | ||
| 11/23/2022 | Listed for sale | $279,900$219/sqft |
Source: | ||
Public tax history
Tax history is unavailable.
Neighborhood: 30101
Nearby schools
GreatSchools rating
- 6/10Acworth Intermediate SchoolGrades: 2-5Distance: 0.9 mi
- 5/10Barber Middle SchoolGrades: 6-8Distance: 0.7 mi
- 7/10North Cobb High SchoolGrades: 9-12Distance: 2.2 mi
Schools provided by the listing agent
- Elementary: McCall Primary/Acworth Intermediate
- Middle: Barber
- High: North Cobb
Source: FMLS GA. This data may not be complete. We recommend contacting the local school district to confirm school assignments for this home.
Get a cash offer in 3 minutes
Find out how much your home could sell for in as little as 3 minutes with a no-obligation cash offer.
Estimated market value
$284,500
Get a cash offer in 3 minutes
Find out how much your home could sell for in as little as 3 minutes with a no-obligation cash offer.
Estimated market value
$284,500


