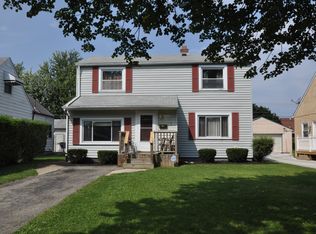REMODELED!! ~ Adorable cape cod in Wiltshire Heights! 2BR, 1 Bath with + 328 sq. ft. in attic that can be finished. Attic provides three full sized windows and full bath rough in. Private deck off rear of property. Improvements include: New roof, fresh interior paint, flooring, garbage disposal, window treatments, storm doors, bathroom vanity and toilet, light fixtures and kitchen sink and counters. See A2A remarks.
This property is off market, which means it's not currently listed for sale or rent on Zillow. This may be different from what's available on other websites or public sources.
