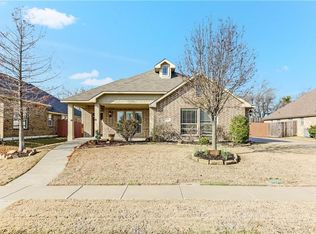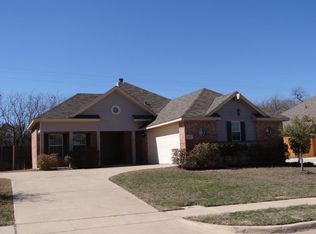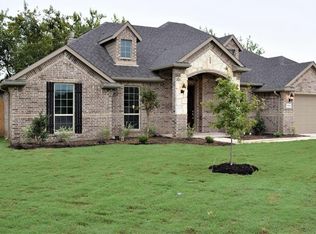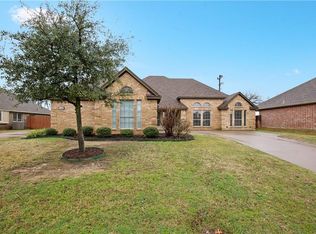Sold on 06/09/25
Price Unknown
945 Willow Crest Dr, Midlothian, TX 76065
4beds
2,071sqft
Single Family Residence
Built in 2011
9,016.92 Square Feet Lot
$358,500 Zestimate®
$--/sqft
$2,631 Estimated rent
Home value
$358,500
$333,000 - $387,000
$2,631/mo
Zestimate® history
Loading...
Owner options
Explore your selling options
What's special
Welcome to this beautifully maintained 4 bedroom, 2 bathroom home featuring the Cypress floor plan. The open layout and abundance of windows create a bright and airy atmosphere, making this home perfect for both everyday living and entertaining. The kitchen boasts stunning granite countertops making meal prep and hosting a delight. A versatile formal dining room or study, complete with bay windows, adds flexibility to the space. The primary suite is a true retreat with a spacious walk-in closet, built-in seating, a relaxing garden tub, and a separate shower. Outside, you'll enjoy a covered patio and a fenced-in backyard, ideal for outdoor gatherings or peaceful relaxation. The side entry 2 Car garage adds extra curb appeal and convenience. This home is in the highly regarded Midlothian ISD, this home is also within the boundaries of Heritage High School, which was recently ranked among the top 40% of best high schools for 2024 by U.S. News & World Report. Located with easy access to Dallas Fort Worth. This charming home is ready to welcome you.
Zillow last checked: 8 hours ago
Listing updated: June 19, 2025 at 07:36pm
Listed by:
Clifton Sims 0746297 817-271-2054,
Keller Williams Realty 972-938-2222
Bought with:
Shellie Smiley-York
City Real Estate
Source: NTREIS,MLS#: 20902392
Facts & features
Interior
Bedrooms & bathrooms
- Bedrooms: 4
- Bathrooms: 2
- Full bathrooms: 2
Primary bedroom
- Features: Ceiling Fan(s), Walk-In Closet(s)
- Level: First
- Dimensions: 13 x 16
Bedroom
- Features: Ceiling Fan(s)
- Level: First
- Dimensions: 10 x 11
Bedroom
- Features: Ceiling Fan(s)
- Level: First
- Dimensions: 10 x 12
Bedroom
- Level: First
- Dimensions: 11 x 11
Primary bathroom
- Features: Dual Sinks, Garden Tub/Roman Tub, Separate Shower
- Level: First
- Dimensions: 8 x 9
Breakfast room nook
- Features: Built-in Features, Granite Counters
- Level: First
- Dimensions: 10 x 16
Dining room
- Level: First
- Dimensions: 13 x 12
Kitchen
- Features: Breakfast Bar, Built-in Features, Granite Counters, Kitchen Island, Walk-In Pantry
- Level: First
- Dimensions: 16 x 10
Laundry
- Level: First
- Dimensions: 5 x 6
Living room
- Features: Ceiling Fan(s)
- Level: First
- Dimensions: 16 x 16
Heating
- Central, Electric
Cooling
- Central Air, Ceiling Fan(s), Electric
Appliances
- Included: Dishwasher, Electric Range, Electric Water Heater, Disposal, Microwave
- Laundry: Washer Hookup, Electric Dryer Hookup, Laundry in Utility Room
Features
- Built-in Features, Eat-in Kitchen, Granite Counters, Kitchen Island, Open Floorplan, Pantry, Walk-In Closet(s)
- Flooring: Carpet, Ceramic Tile
- Windows: Bay Window(s)
- Has basement: No
- Has fireplace: No
- Fireplace features: None
Interior area
- Total interior livable area: 2,071 sqft
Property
Parking
- Total spaces: 2
- Parking features: Concrete, Door-Multi, Driveway, Garage, Garage Door Opener, Garage Faces Side
- Attached garage spaces: 2
- Has uncovered spaces: Yes
Features
- Levels: One
- Stories: 1
- Patio & porch: Covered
- Pool features: None
- Fencing: Back Yard,Wood
Lot
- Size: 9,016 sqft
- Features: Subdivision, Sprinkler System, Few Trees
Details
- Parcel number: 229414
- Other equipment: Irrigation Equipment
Construction
Type & style
- Home type: SingleFamily
- Architectural style: Traditional,Detached
- Property subtype: Single Family Residence
Materials
- Brick
- Foundation: Slab
- Roof: Composition
Condition
- Year built: 2011
Utilities & green energy
- Sewer: Public Sewer
- Water: Public
- Utilities for property: Electricity Available, Electricity Connected, Sewer Available, Separate Meters, Underground Utilities, Water Available
Community & neighborhood
Security
- Security features: Smoke Detector(s)
Community
- Community features: Curbs, Sidewalks
Location
- Region: Midlothian
- Subdivision: Meadows At Longbranch Ph 3
HOA & financial
HOA
- Has HOA: Yes
- HOA fee: $210 annually
- Services included: Association Management
- Association name: Goodwin Management
- Association phone: 214-445-2700
Other
Other facts
- Listing terms: Cash,Conventional,FHA,VA Loan
Price history
| Date | Event | Price |
|---|---|---|
| 6/9/2025 | Sold | -- |
Source: NTREIS #20902392 | ||
| 4/28/2025 | Contingent | $359,000$173/sqft |
Source: NTREIS #20902392 | ||
| 4/17/2025 | Listed for sale | $359,000+101.7%$173/sqft |
Source: NTREIS #20902392 | ||
| 5/5/2011 | Listing removed | $177,990$86/sqft |
Source: Classic Property Management #11542095 | ||
| 4/13/2011 | Price change | $177,990+3.5%$86/sqft |
Source: Classic Property Management #11542095 | ||
Public tax history
| Year | Property taxes | Tax assessment |
|---|---|---|
| 2025 | -- | $368,009 +0.3% |
| 2024 | $1,602 -11.3% | $366,743 +10% |
| 2023 | $1,807 -47.3% | $333,403 +10% |
Find assessor info on the county website
Neighborhood: Longbranch
Nearby schools
GreatSchools rating
- 7/10Longbranch Elementary SchoolGrades: PK-5Distance: 0.4 mi
- 8/10Walnut Grove Middle SchoolGrades: 6-8Distance: 1.6 mi
- 8/10Midlothian Heritage High SchoolGrades: 9-12Distance: 1.9 mi
Schools provided by the listing agent
- Elementary: Longbranch
- Middle: Walnut Grove
- High: Heritage
- District: Midlothian ISD
Source: NTREIS. This data may not be complete. We recommend contacting the local school district to confirm school assignments for this home.
Get a cash offer in 3 minutes
Find out how much your home could sell for in as little as 3 minutes with a no-obligation cash offer.
Estimated market value
$358,500
Get a cash offer in 3 minutes
Find out how much your home could sell for in as little as 3 minutes with a no-obligation cash offer.
Estimated market value
$358,500



