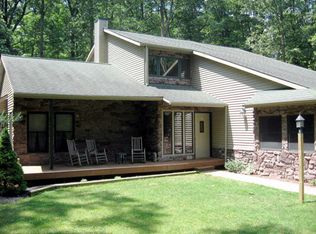Sold for $477,100
$477,100
945 Swamp Church Rd, Reinholds, PA 17569
4beds
3,260sqft
Single Family Residence
Built in 2002
3.7 Acres Lot
$610,900 Zestimate®
$146/sqft
$3,493 Estimated rent
Home value
$610,900
$580,000 - $648,000
$3,493/mo
Zestimate® history
Loading...
Owner options
Explore your selling options
What's special
****OFFER IN HAND all offers will be presented May 9 @ 6pm.***** 100 Ft wide PPL utility line along western boundry. Peace & solitude! Rolling 3.7 acre, partially wooded lot with over 500' of frontage - Spacious stone & vinyl 2 story with daylight basement - Large kitchen & dining area - Kitchen includes an 8' island, granite tops, stone back splash, stainless steel appliances, 5 burner oven/range - Super dining room/family room combo with 2 sided propane fireplace, vaulted ceilings, 4 skylights and 2 ceiling fans, recessed lighting - Convenient main level laundry with fiberglass sink & built in cabinets - Most 1st floor rooms include crown molding - Nice 4 bedroom 2nd floor with master suite (Large walk in closet, super master bath w/walk in shower and soaking tub) - Lower level includes a 26x26 game room with pool table and wall mounted TV - Plus, volumes of storage everywhere and a 15x25 separate storage room with an overhead door - Other features include a new mini split (2021) main level family room, vinyl thermopane tilt windows, 1,000 gallon buried propane tank and hot water heater, security and water treatment systems - Minutes to Galen Hall Golf Course, Rt. 897, PA turnpike, Rt. 222 and Rt. 422
Zillow last checked: 8 hours ago
Listing updated: June 08, 2023 at 04:34am
Listed by:
Roger Kline 717-940-5588,
Kingsway Realty - Ephrata
Bought with:
Ed Spayd, RS276480
RE/MAX Of Reading
Source: Bright MLS,MLS#: PALA2034274
Facts & features
Interior
Bedrooms & bathrooms
- Bedrooms: 4
- Bathrooms: 4
- Full bathrooms: 2
- 1/2 bathrooms: 2
- Main level bathrooms: 1
Basement
- Area: 676
Heating
- Forced Air, Propane
Cooling
- Ceiling Fan(s), Central Air, Electric
Appliances
- Included: Microwave, Built-In Range, Self Cleaning Oven, Washer, Dishwasher, Dryer, Oven/Range - Gas, Refrigerator, Stainless Steel Appliance(s), Water Conditioner - Owned, Water Treat System, Water Heater
- Laundry: Main Level, Laundry Room
Features
- Attic, Breakfast Area, Ceiling Fan(s), Built-in Features, Combination Kitchen/Dining, Crown Molding, Dining Area, Kitchen - Country, Kitchen Island, Primary Bath(s), Recessed Lighting, Soaking Tub, Sound System, Bathroom - Tub Shower, Upgraded Countertops, Walk-In Closet(s), Other, 9'+ Ceilings
- Flooring: Carpet, Ceramic Tile, Engineered Wood, Hardwood, Laminate, Wood
- Windows: Double Hung, Double Pane Windows, Screens, Skylight(s), Sliding, Vinyl Clad, Window Treatments
- Basement: Full,Improved,Exterior Entry,Side Entrance,Unfinished,Walk-Out Access
- Number of fireplaces: 1
- Fireplace features: Gas/Propane, Double Sided
Interior area
- Total structure area: 3,260
- Total interior livable area: 3,260 sqft
- Finished area above ground: 2,584
- Finished area below ground: 676
Property
Parking
- Total spaces: 8
- Parking features: Basement, Built In, Garage Faces Front, Asphalt, Attached, Driveway
- Attached garage spaces: 2
- Uncovered spaces: 6
Accessibility
- Accessibility features: None
Features
- Levels: Two and One Half
- Stories: 2
- Patio & porch: Deck, Patio, Porch
- Pool features: None
- Fencing: Aluminum
- Frontage type: Road Frontage
- Frontage length: Road Frontage: 511
Lot
- Size: 3.70 Acres
- Features: Front Yard, Interior Lot, Irregular Lot, Wooded, Rear Yard, Rural, Secluded, SideYard(s), Sloped, Other
Details
- Additional structures: Above Grade, Below Grade
- Parcel number: 0904365800000
- Zoning: ES
- Zoning description: Ecologically Sensitive
- Special conditions: Standard
- Other equipment: None
Construction
Type & style
- Home type: SingleFamily
- Architectural style: Colonial,Contemporary
- Property subtype: Single Family Residence
Materials
- Frame, Stick Built, Synthetic Stucco, Vinyl Siding, Vinyl
- Foundation: Block
- Roof: Shingle
Condition
- Very Good
- New construction: No
- Year built: 2002
Utilities & green energy
- Electric: 200+ Amp Service
- Sewer: On Site Septic
- Water: Well
- Utilities for property: Cable Connected, Phone, Propane, Cable
Community & neighborhood
Security
- Security features: 24 Hour Security, Fire Alarm, Motion Detectors, Security System, Smoke Detector(s)
Location
- Region: Reinholds
- Subdivision: Blainsport
- Municipality: WEST COCALICO TWP
Other
Other facts
- Listing agreement: Exclusive Right To Sell
- Listing terms: Cash,Conventional
- Ownership: Fee Simple
- Road surface type: Tar and Chip
Price history
| Date | Event | Price |
|---|---|---|
| 6/8/2023 | Sold | $477,100+6.4%$146/sqft |
Source: | ||
| 5/10/2023 | Pending sale | $448,500$138/sqft |
Source: | ||
| 5/5/2023 | Listed for sale | $448,500+33.9%$138/sqft |
Source: | ||
| 10/16/2019 | Sold | $335,000-4%$103/sqft |
Source: Public Record Report a problem | ||
| 8/21/2019 | Price change | $349,000-4.4%$107/sqft |
Source: Garden Spot Real Estate #PALA114326 Report a problem | ||
Public tax history
| Year | Property taxes | Tax assessment |
|---|---|---|
| 2025 | $8,369 +4.3% | $320,800 |
| 2024 | $8,026 +2.4% | $320,800 |
| 2023 | $7,840 +2.7% | $320,800 |
Find assessor info on the county website
Neighborhood: 17569
Nearby schools
GreatSchools rating
- 10/10Denver El SchoolGrades: K-5Distance: 4.7 mi
- 6/10Cocalico Middle SchoolGrades: 6-8Distance: 4.4 mi
- 7/10Cocalico Senior High SchoolGrades: 9-12Distance: 4.7 mi
Schools provided by the listing agent
- Elementary: Denver
- Middle: Cocalico
- High: Cocalico
- District: Cocalico
Source: Bright MLS. This data may not be complete. We recommend contacting the local school district to confirm school assignments for this home.
Get pre-qualified for a loan
At Zillow Home Loans, we can pre-qualify you in as little as 5 minutes with no impact to your credit score.An equal housing lender. NMLS #10287.
Sell with ease on Zillow
Get a Zillow Showcase℠ listing at no additional cost and you could sell for —faster.
$610,900
2% more+$12,218
With Zillow Showcase(estimated)$623,118
