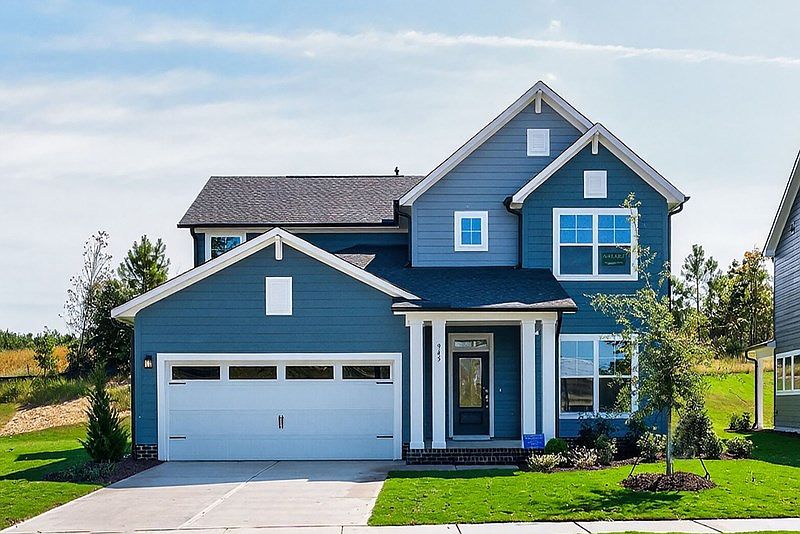Comfort and luxury inspire The Kipling floor plan by David Weekley Homes South of Raleigh. Create cherished memories and host unforgettable celebrations in the sunny family and dining spaces. Effortless style and elegant design pair perfectly with your culinary masterpieces in the tasteful kitchen at the heart of this home. Enjoy your leisure time to the fullest with the added lifestyle space of the patio, study and upstairs retreat. It's easy to wake up on the right side of the bed in the Owner's Retreat, which includes an en suite bath and walk-in closet. The main-level bedroom provides plenty of privacy and a place for out-of-town guests while a pair of upstairs bedrooms offer wonderful places for growing residents. Chat with the David Weekley Homes at Serenity Team to learn more about the community amenities you'll enjoy after moving into this new home in Fuqua Varina, NC
New construction
Special offer
$505,000
945 Serenity Walk Pkwy, Fuquay Varina, NC 27526
4beds
2,563sqft
Est.:
Single Family Residence, Residential
Built in 2025
9,583.2 Square Feet Lot
$504,500 Zestimate®
$197/sqft
$90/mo HOA
What's special
Tasteful kitchenMain-level bedroomWalk-in closetEn suite bathUpstairs retreatPair of upstairs bedrooms
Call: (910) 591-2066
- 4 days |
- 309 |
- 16 |
Zillow last checked: 7 hours ago
Listing updated: October 12, 2025 at 04:56pm
Listed by:
Kathleen Nisbet 919-740-2456,
Weekley Homes, LLC,
Casandra Webb 919-606-1606,
Weekley Homes, LLC
Source: Doorify MLS,MLS#: 10127317
Travel times
Schedule tour
Select your preferred tour type — either in-person or real-time video tour — then discuss available options with the builder representative you're connected with.
Open houses
Facts & features
Interior
Bedrooms & bathrooms
- Bedrooms: 4
- Bathrooms: 3
- Full bathrooms: 3
Heating
- Natural Gas
Cooling
- Central Air
Appliances
- Included: Tankless Water Heater, Vented Exhaust Fan, Oven
- Laundry: Laundry Room, Upper Level
Features
- Bathtub/Shower Combination, Eat-in Kitchen, Entrance Foyer, Kitchen Island, Living/Dining Room Combination, Open Floorplan, Pantry, Quartz Counters, Recessed Lighting, Separate Shower, Smooth Ceilings, Tray Ceiling(s), Walk-In Closet(s), Walk-In Shower, Water Closet
- Flooring: Carpet, Ceramic Tile, Vinyl
- Windows: Double Pane Windows, Low-Emissivity Windows
- Has fireplace: No
- Common walls with other units/homes: No Common Walls
Interior area
- Total structure area: 2,563
- Total interior livable area: 2,563 sqft
- Finished area above ground: 2,563
- Finished area below ground: 0
Video & virtual tour
Property
Parking
- Total spaces: 4
- Parking features: Attached, Concrete, Driveway, Garage Faces Front
- Attached garage spaces: 2
Features
- Levels: Two
- Stories: 2
- Patio & porch: Front Porch, Rear Porch
- Has view: Yes
Lot
- Size: 9,583.2 Square Feet
- Features: Back Yard, Front Yard, Landscaped
Details
- Parcel number: 0645926628.000
- Special conditions: Standard
Construction
Type & style
- Home type: SingleFamily
- Architectural style: Traditional
- Property subtype: Single Family Residence, Residential
Materials
- HardiPlank Type
- Foundation: Slab
- Roof: Shingle
Condition
- New construction: Yes
- Year built: 2025
- Major remodel year: 2025
Details
- Builder name: David Weekley Homes
Utilities & green energy
- Sewer: Public Sewer
- Water: Public
Community & HOA
Community
- Subdivision: Serenity - The Village Collection
HOA
- Has HOA: Yes
- Amenities included: Clubhouse, Dog Park, Fitness Center, Landscaping, Maintenance Grounds, Parking, Picnic Area
- Services included: Maintenance Grounds
- HOA fee: $90 monthly
Location
- Region: Fuquay Varina
Financial & listing details
- Price per square foot: $197/sqft
- Date on market: 10/12/2025
About the community
PoolPlaygroundParkTrails+ 2 more
David Weekley Homes is now building new homes in Serenity - The Village Collection! Find the lifestyle you've been dreaming of in this scenic, master-planned community near Downtown Fuquay Varina, NC. The Village Collection showcases our two-story, single-family homes built on 50-foot homesites. Here, you'll enjoy award-winning design and top-quality construction from one of the best home builders in the Raleigh area. Community amenities and local attractions include:Fitness center, catering kitchen, fireplace, sports fields and open space for concerts and events at the Serenity Hall Grounds; Junior Olympic pool with kids splash zone and adult lounging area at the Swimmin' Hole; Yoga platforms, Hammock Station and more at the Serenity Retreat Garden; Natural environment Adventure Playground; Country Dog park; Old-fashioned, centralized Serenity Post Office; Convenient to shopping, dining and entertainment in Downtown Fuquay-Varina; Easy access to U.S. Route 401 and Downtown Raleigh
Honoring Our Hometown Heroes
Honoring Our Hometown Heroes. Offer valid September, 1, 2025 to December, 1, 2025.Source: David Weekley Homes

