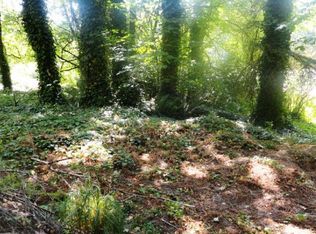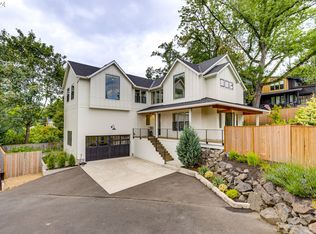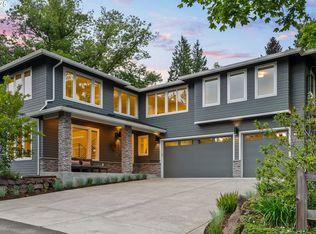A sanctuary in SW Portland. True one level living with 4 bedrooms, 3.5 baths and 3 car garage on the same level! Soaring ceilings with skylights, floor to ceiling windows overlook large concrete patio and beautiful yard. Master suite with spa like bathroom and office with separate entrance. Large guest suite with private bathroom. Gourmet kitchen, large mud room with entry from garage. Full ADU with separate entry on lower level as well as large heated shop with access from the back yard. [Home Energy Score = 3. HES Report at https://rpt.greenbuildingregistry.com/hes/OR10034136]
This property is off market, which means it's not currently listed for sale or rent on Zillow. This may be different from what's available on other websites or public sources.


