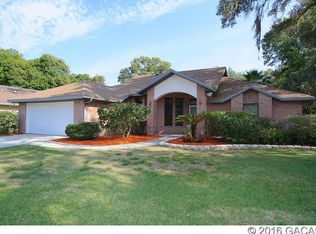PRICE IMPROVEMENT!!! Gorgeous Renovated Pool Home in the Heart of Southwest Gainesville. Welcome to this beautifully renovated 4-bedroom, 3-bathroom pool home located in the highly desirable Fairfield neighborhood of Southwest Gainesville. Perfectly situated on a spacious corner lot, this stunning residence has been thoughtfully upgraded throughout, offering both luxury and functionality for modern living. Step inside to discover a completely remodeled kitchen designed to be the heart of the home. Featuring gleaming granite countertops, a stylish tile backsplash, new cabinetry, stainless steel appliances, and a convenient breakfast bar with additional eat-in seating, this kitchen is both elegant and practical. The open-concept design ensures seamless flow into the expansive living area, where 10-foot ceilings, recessed lighting, and a wood-burning fireplace create a warm and welcoming atmosphere — ideal for both relaxing evenings and entertaining guests. The home also includes a traditional formal dining room, a dedicated interior laundry room, and a versatile media/flex room that can be transformed into an entertainment center, home office, or second living space. Just off this flex area, you’ll find the fourth bedroom and third full bathroom — a perfect setup for guests, in-laws, or even a private office space. This wing of the home also features a separate entrance via a second driveway, offering added parking, privacy and convenience. The spacious master suite is a true retreat, complete with direct access to the pool area — imagine stepping out for a quiet morning swim or winding down poolside in the evening. The suite features a large walk-in closet, dual vanity with granite countertops, a separate make-up vanity, and a luxurious two person, walk-in tiled shower with bench seating, delivering a spa-like experience right at home. Step outside to your own private oasis — a sparkling in-ground pool enclosed by a screened lanai, perfect for outdoor entertaining or relaxing with family. A poolside bathroom offers easy access and functionality, doubling as a convenient cabana bath. Beyond its aesthetic appeal, this home is loaded with practical upgrades: a $60,000 solar panel system virtually eliminates your electric bills, while recently replaced low-E windows and an insulated, attached 2-car garage provide year-round energy efficiency. A 2017 architectural shingle roof adds even more peace of mind. Fairfield offers an ideal Gainesville location — close to top-rated schools, parks, and just a short drive to UF Health Shands and North Florida Regional hospitals. Enjoy convenient access to shopping, dining, and entertainment at nearby Haile Plantation Village Center, Celebration Pointe, and Butler Plaza.Don’t miss the opportunity to own this truly move-in ready, meticulously renovated home in one of Gainesville’s most sought-after communities. Schedule your private showing today and experience the perfect blend of comfort, style, and modern living!
This property is off market, which means it's not currently listed for sale or rent on Zillow. This may be different from what's available on other websites or public sources.
