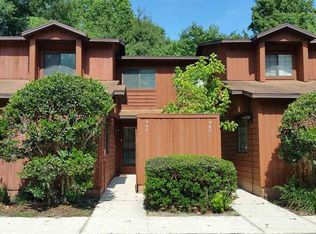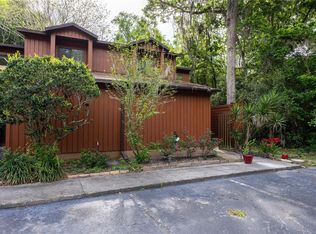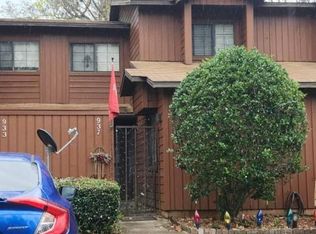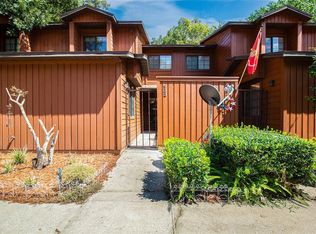Sold for $175,000
$175,000
945 SW 56th Ter, Gainesville, FL 32607
2beds
1,106sqft
Townhouse
Built in 1987
871 Square Feet Lot
$174,200 Zestimate®
$158/sqft
$1,364 Estimated rent
Home value
$174,200
$159,000 - $190,000
$1,364/mo
Zestimate® history
Loading...
Owner options
Explore your selling options
What's special
**SELLER NOW OFFERING 5,000 TOWARDS BUYER'S CLOSING COSTS!!** Beautiful and Spacious, 2 bed / 2 bath Townhome in Rockwood Villas! The bright living/dining space features tall ceilings, a designated dining area, a fully equipped kitchen that opens to the living area, and direct access to the rear screened patio via sliding glass doors. The kitchen has upgraded cabinets, upgraded countertops, and newer stainless steel appliances including an over-the-range microwave, stove, and dishwasher. The second floor offers a private bedroom, separate from the common living space, with an ensuite bathroom and a spacious bonus room that can be used as an office, nursery, or walk-in closet. The rear screened patio is a versatile space that overlooks green common areas and includes a spacious outdoor laundry room. With tile in the living areas and vinyl plank and laminate flooring in the bedrooms, this property offers easy maintenance and upkeep. Additional upgrades include a newer AC (2022) and a full re-plumb of the house (2025), providing peace of mind for years to come. One of Gainesville's most popular communities, Rockwood Villas offers a tranquil lifestyle surrounded by mature landscaping and a lush tree canopy, while being close to many stores and amenities including The Oaks Mall, the University of Florida, and shopping centers like Butler Plaza and Celebration Pointe. It is also on a direct bus route to UF and a short commute to Santa Fe College. Community amenities include two pools, tennis and volleyball courts, and a community clubhouse. Additionally, this townhome is a single-family attached property (PUD), not a condo—which means it may qualify for FHA, VA, and Conventional financing, and may not require condo and/or HOA approval by the lender. This property has been lovingly cared for and is ready for its new owner to make it their own!
Zillow last checked: 8 hours ago
Listing updated: August 19, 2025 at 06:22am
Listing Provided by:
Cinthya Gaxiola 352-234-6217,
MONARCH GAINESVILLE REALTY 352-234-6217
Bought with:
Erin Gregoire, 3362058
GARRETT REALTY
Source: Stellar MLS,MLS#: GC529024 Originating MLS: Gainesville-Alachua
Originating MLS: Gainesville-Alachua

Facts & features
Interior
Bedrooms & bathrooms
- Bedrooms: 2
- Bathrooms: 2
- Full bathrooms: 2
Primary bedroom
- Features: En Suite Bathroom, Built-in Closet
- Level: Second
- Area: 138.37 Square Feet
- Dimensions: 10.1x13.7
Bedroom 1
- Features: Built-in Closet
- Level: First
- Area: 119.34 Square Feet
- Dimensions: 10.2x11.7
Bathroom 1
- Features: Tub With Shower
- Level: First
- Area: 33.29 Square Feet
- Dimensions: 4.11x8.1
Bathroom 2
- Features: Exhaust Fan, Tub With Shower
- Level: Second
- Area: 39.5 Square Feet
- Dimensions: 5x7.9
Balcony porch lanai
- Level: First
- Area: 130 Square Feet
- Dimensions: 10x13
Bonus room
- Features: Built-in Closet
- Level: Second
- Area: 79.99 Square Feet
- Dimensions: 7.2x11.11
Dining room
- Level: First
- Area: 112.2 Square Feet
- Dimensions: 11x10.2
Kitchen
- Level: First
- Area: 80.75 Square Feet
- Dimensions: 9.5x8.5
Laundry
- Level: First
- Area: 30.78 Square Feet
- Dimensions: 5.4x5.7
Living room
- Level: First
- Area: 161.78 Square Feet
- Dimensions: 15.12x10.7
Heating
- Central, Electric
Cooling
- Central Air
Appliances
- Included: Dishwasher, Disposal, Dryer, Electric Water Heater, Microwave, Other, Refrigerator, Washer
- Laundry: Laundry Room, Outside
Features
- Ceiling Fan(s), PrimaryBedroom Upstairs, Vaulted Ceiling(s)
- Flooring: Ceramic Tile, Laminate, Luxury Vinyl, Tile
- Windows: Blinds
- Has fireplace: No
Interior area
- Total structure area: 1,106
- Total interior livable area: 1,106 sqft
Property
Parking
- Parking features: Open
- Has uncovered spaces: Yes
Features
- Levels: Two
- Stories: 2
- Patio & porch: Screened
- Exterior features: Sidewalk, Tennis Court(s)
- Pool features: In Ground, Other
Lot
- Size: 871 sqft
Details
- Parcel number: 06680020035
- Zoning: MULTIFAM
- Special conditions: None
Construction
Type & style
- Home type: Townhouse
- Property subtype: Townhouse
- Attached to another structure: Yes
Materials
- Wood Frame, Wood Siding
- Foundation: Slab
- Roof: Shingle
Condition
- Completed
- New construction: No
- Year built: 1987
Utilities & green energy
- Sewer: Public Sewer
- Water: Public
- Utilities for property: Public, Street Lights
Community & neighborhood
Community
- Community features: Clubhouse, Community Mailbox, Fitness Center, Playground, Pool, Tennis Court(s)
Location
- Region: Gainesville
- Subdivision: ROCKWOOD VILLAS - CONDO
HOA & financial
HOA
- Has HOA: Yes
- HOA fee: $215 monthly
- Amenities included: Basketball Court, Clubhouse, Playground, Pool, Tennis Court(s)
- Services included: Maintenance Structure, Maintenance Grounds, Pest Control, Pool Maintenance, Trash
- Association name: Rockwood Villas
- Association phone: 352-335-3639
Other fees
- Pet fee: $0 monthly
Other financial information
- Total actual rent: 0
Other
Other facts
- Listing terms: Conventional,FHA,Other,VA Loan
- Ownership: Fee Simple
- Road surface type: Asphalt
Price history
| Date | Event | Price |
|---|---|---|
| 8/15/2025 | Sold | $175,000-5.4%$158/sqft |
Source: | ||
| 7/23/2025 | Pending sale | $185,000$167/sqft |
Source: | ||
| 6/18/2025 | Price change | $185,000-2.6%$167/sqft |
Source: | ||
| 5/9/2025 | Price change | $190,000-4.5%$172/sqft |
Source: | ||
| 4/18/2025 | Listed for sale | $199,000+184.7%$180/sqft |
Source: | ||
Public tax history
| Year | Property taxes | Tax assessment |
|---|---|---|
| 2024 | $2,305 -18.9% | $142,359 +19.3% |
| 2023 | $2,842 +17.3% | $119,347 +10% |
| 2022 | $2,422 +2.5% | $108,497 +8.8% |
Find assessor info on the county website
Neighborhood: 32607
Nearby schools
GreatSchools rating
- 2/10Myra Terwilliger Elementary SchoolGrades: PK-5Distance: 0.9 mi
- 7/10Kanapaha Middle SchoolGrades: 6-8Distance: 2.8 mi
- 6/10F. W. Buchholz High SchoolGrades: 5,9-12Distance: 2.5 mi
Schools provided by the listing agent
- Elementary: Myra Terwilliger Elementary School-AL
- Middle: Kanapaha Middle School-AL
- High: F. W. Buchholz High School-AL
Source: Stellar MLS. This data may not be complete. We recommend contacting the local school district to confirm school assignments for this home.
Get pre-qualified for a loan
At Zillow Home Loans, we can pre-qualify you in as little as 5 minutes with no impact to your credit score.An equal housing lender. NMLS #10287.
Sell with ease on Zillow
Get a Zillow Showcase℠ listing at no additional cost and you could sell for —faster.
$174,200
2% more+$3,484
With Zillow Showcase(estimated)$177,684



