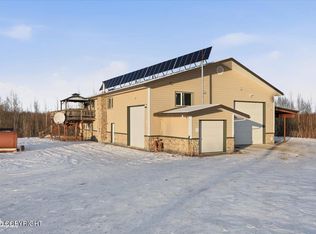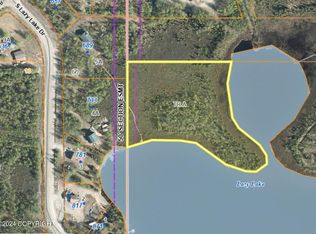Sold on 09/12/23
Price Unknown
945 S Ashley Rd, Wasilla, AK 99623
3beds
3,063sqft
Single Family Residence
Built in 2008
6.99 Acres Lot
$796,200 Zestimate®
$--/sqft
$3,121 Estimated rent
Home value
$796,200
$748,000 - $844,000
$3,121/mo
Zestimate® history
Loading...
Owner options
Explore your selling options
What's special
This custom log home Has 2 kitchens, sits on nearly 7 acres and is surrounded by a lake on 3 sides. Situated for maximum privacy and the best of Alaskan living with Stunning mountain views and amazing sunset and Aurora viewing. 3 large bedrooms, ample storage, and large decks are some of the many features of this unique property. The primary suite has a jetted tub, WIC, private deck, and moreThe walkout basement has great lake views and is set up as MIL or income rental. A large detached garage has shop space, and horse stall. Alaska living at its best. (Infloor heating)
Zillow last checked: 8 hours ago
Listing updated: September 30, 2024 at 07:20pm
Listed by:
Amy Bacon,
Keller Williams Realty Alaska Group
Bought with:
HERO Realty Group
Real Broker Wasilla
Source: AKMLS,MLS#: 23-3443
Facts & features
Interior
Bedrooms & bathrooms
- Bedrooms: 3
- Bathrooms: 3
- Full bathrooms: 3
Heating
- Radiant
Appliances
- Included: Dishwasher, Free-Standing Freezer, Gas Cooktop, Microwave, Down Draft, Refrigerator, Washer &/Or Dryer, Water Purifier
Features
- Arctic Entry, BR/BA on Main Level, BR/BA Primary on Main Level, Ceiling Fan(s), Concrete Counters, Granite Counters, In-Law Floorplan, Laminate Counters, Marble Counters, Pantry, Soaking Tub, Tile Counters, Vaulted Ceiling(s), Storage
- Flooring: Carpet, Ceramic Tile, Hardwood, Laminate, Luxury Vinyl, Marble, See Remarks, Stone
- Windows: Window Coverings
- Has basement: No
- Has fireplace: Yes
- Fireplace features: Wood Burning Stove, Fire Pit
- Common walls with other units/homes: No Common Walls
Interior area
- Total structure area: 3,063
- Total interior livable area: 3,063 sqft
Property
Parking
- Total spaces: 2
- Parking features: Circular Driveway, Garage Door Opener, RV Access/Parking, Detached, Heated Garage, No Carport
- Garage spaces: 2
- Has uncovered spaces: Yes
Features
- Levels: Multi/Split,Tri-Level
- Patio & porch: Deck/Patio
- Exterior features: Dock, Private Yard
- Has spa: Yes
- Spa features: Bath
- Fencing: Fenced
- Has view: Yes
- View description: Lake, Mountain(s), Unobstructed, Wetlands
- Has water view: Yes
- Water view: Lake,Wetlands
- Waterfront features: Waterfront, Waterfront Access, Lake Front, Lake Privileges
- Body of water: Lazy Lake
Lot
- Size: 6.99 Acres
- Features: Cul-De-Sac, Fire Service Area, Horse Property, Landscaped, Poultry Allowed, Road Service Area, Views
- Topography: Sloping
Details
- Additional structures: Workshop, Barn/Shop, Poultry Coop, Greenhouse, Shed(s)
- Parcel number: 5964000T00C
- Zoning: UNZ
- Zoning description: Not Zoned-all MSB but Palmer/Wasilla/Houston
- Horses can be raised: Yes
Construction
Type & style
- Home type: SingleFamily
- Architectural style: Log
- Property subtype: Single Family Residence
Materials
- Concrete, Log, Log Siding, Metal, See Remarks, Wood Siding
- Foundation: Quad-Lock, Slab
- Roof: Asphalt,Shingle
Condition
- New construction: No
- Year built: 2008
- Major remodel year: 2020
Utilities & green energy
- Sewer: Crib, Septic Tank
- Water: Private, Well
- Utilities for property: Electric
Community & neighborhood
Location
- Region: Wasilla
Other
Other facts
- Road surface type: Gravel
Price history
| Date | Event | Price |
|---|---|---|
| 9/12/2023 | Sold | -- |
Source: | ||
| 8/1/2023 | Pending sale | $770,000$251/sqft |
Source: | ||
| 7/11/2023 | Price change | $770,000-3.6%$251/sqft |
Source: | ||
| 6/16/2023 | Price change | $799,000-3%$261/sqft |
Source: | ||
| 5/19/2023 | Price change | $824,000-0.6%$269/sqft |
Source: | ||
Public tax history
| Year | Property taxes | Tax assessment |
|---|---|---|
| 2025 | $10,157 +1.8% | $736,600 +2.4% |
| 2024 | $9,980 +516.4% | $719,100 +488.5% |
| 2023 | $1,619 -13.5% | $122,200 -9.5% |
Find assessor info on the county website
Neighborhood: 99623
Nearby schools
GreatSchools rating
- 5/10Big Lake Elementary SchoolGrades: PK-5Distance: 2.4 mi
- 4/10Houston Middle SchoolGrades: 6-8Distance: 1.5 mi
- 4/10Houston High SchoolGrades: 9-12Distance: 1.7 mi
Schools provided by the listing agent
- Elementary: Big Lake
- High: Houston
Source: AKMLS. This data may not be complete. We recommend contacting the local school district to confirm school assignments for this home.

