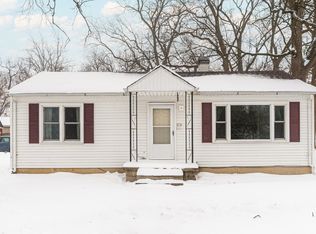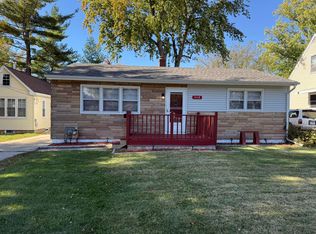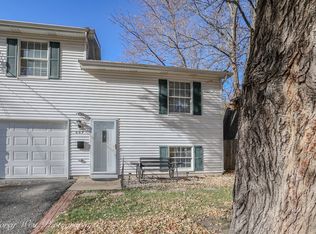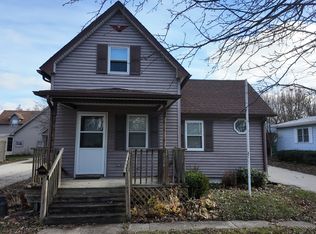Charming Ranch Home on Corner Lot. Close to Downtown DeKalb. Features 2-Bedrooms, 1-Bathroom, Some Nice Upgrades Throughout Home. Neutral Paint and Natural Lighting. Laundry Area. Partial, Unfinished Basement. Great Starter Home or Investment Property. Property is Being Sold "As-Is." Not Included: Microwave.
Contingent
$146,000
945 S 7th St, Dekalb, IL 60115
2beds
638sqft
Est.:
Single Family Residence
Built in 1934
0.25 Acres Lot
$144,600 Zestimate®
$229/sqft
$-- HOA
What's special
Corner lotNatural lightingNeutral paintNice upgrades throughout homePartial unfinished basementLaundry area
- 41 days |
- 320 |
- 19 |
Zillow last checked: 8 hours ago
Listing updated: November 16, 2025 at 08:33am
Listing courtesy of:
Heather Keller 312-607-7928,
Charles Rutenberg Realty of IL
Source: MRED as distributed by MLS GRID,MLS#: 12507184
Facts & features
Interior
Bedrooms & bathrooms
- Bedrooms: 2
- Bathrooms: 1
- Full bathrooms: 1
Rooms
- Room types: Foyer
Primary bedroom
- Level: Main
- Area: 120 Square Feet
- Dimensions: 12X10
Bedroom 2
- Level: Main
- Area: 96 Square Feet
- Dimensions: 12X8
Dining room
- Level: Main
- Area: 66 Square Feet
- Dimensions: 11X6
Foyer
- Level: Main
- Area: 40 Square Feet
- Dimensions: 8X5
Kitchen
- Level: Main
- Area: 108 Square Feet
- Dimensions: 12X9
Laundry
- Level: Main
- Area: 40 Square Feet
- Dimensions: 8X5
Living room
- Level: Main
- Area: 154 Square Feet
- Dimensions: 14X11
Heating
- Natural Gas, Forced Air
Cooling
- Central Air
Features
- Basement: Unfinished,Partial
Interior area
- Total structure area: 0
- Total interior livable area: 638 sqft
Property
Parking
- Total spaces: 1.5
- Parking features: Garage Owned, Attached, Garage
- Attached garage spaces: 1.5
Accessibility
- Accessibility features: No Disability Access
Features
- Stories: 1
- Patio & porch: Deck
Lot
- Size: 0.25 Acres
- Dimensions: 60X181.5
- Features: Corner Lot
Details
- Parcel number: 0826106017
- Special conditions: None
Construction
Type & style
- Home type: SingleFamily
- Architectural style: Ranch
- Property subtype: Single Family Residence
Materials
- Vinyl Siding, Other
Condition
- New construction: No
- Year built: 1934
- Major remodel year: 2017
Utilities & green energy
- Electric: Circuit Breakers
- Sewer: Public Sewer
- Water: Public
Community & HOA
HOA
- Services included: None
Location
- Region: Dekalb
Financial & listing details
- Price per square foot: $229/sqft
- Tax assessed value: $85,770
- Annual tax amount: $2,270
- Date on market: 10/30/2025
- Ownership: Fee Simple
Estimated market value
$144,600
$137,000 - $152,000
$1,302/mo
Price history
Price history
| Date | Event | Price |
|---|---|---|
| 11/16/2025 | Contingent | $146,000$229/sqft |
Source: | ||
| 11/7/2025 | Listed for sale | $146,000$229/sqft |
Source: | ||
| 11/2/2025 | Contingent | $146,000$229/sqft |
Source: | ||
| 10/30/2025 | Listed for sale | $146,000+27%$229/sqft |
Source: | ||
| 6/29/2020 | Sold | $115,000+7.5%$180/sqft |
Source: | ||
Public tax history
Public tax history
| Year | Property taxes | Tax assessment |
|---|---|---|
| 2024 | $2,278 -2.9% | $28,590 +14.7% |
| 2023 | $2,347 +2% | $24,928 +9.5% |
| 2022 | $2,300 -2.6% | $22,759 +6.6% |
Find assessor info on the county website
BuyAbility℠ payment
Est. payment
$1,055/mo
Principal & interest
$723
Property taxes
$281
Home insurance
$51
Climate risks
Neighborhood: 60115
Nearby schools
GreatSchools rating
- 2/10Founders Elementary SchoolGrades: K-5Distance: 0.2 mi
- 3/10Huntley Middle SchoolGrades: 6-8Distance: 0.6 mi
- 3/10De Kalb High SchoolGrades: 9-12Distance: 2.5 mi
Schools provided by the listing agent
- District: 428
Source: MRED as distributed by MLS GRID. This data may not be complete. We recommend contacting the local school district to confirm school assignments for this home.
- Loading



