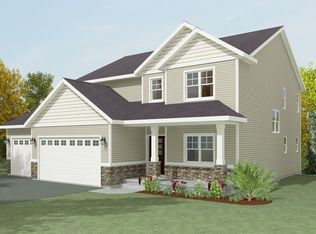Closed
$639,900
945 Rumley Run, Deforest, WI 53532
4beds
3,090sqft
Single Family Residence
Built in 2018
10,454.4 Square Feet Lot
$651,000 Zestimate®
$207/sqft
$3,258 Estimated rent
Home value
$651,000
$612,000 - $690,000
$3,258/mo
Zestimate® history
Loading...
Owner options
Explore your selling options
What's special
A dream is a wish your heart makes and this is the wish! Luxury + comfort can be had together - stunning 4-bedroom offers an open-concept layout with vaulted ceilings, creating an airy and inviting atmosphere. Check all the boxes with mudroom, office, morning room, flat yard with firepit and stamped concrete patio. Stunning kitchen with pantry will have you chef'ing in style. Upstairs find all 4 bedrooms with large loft area providing a versatile space for play or cozy hangout. Basement is ready to finish with full bath and plenty of space for game room, theater, gym and more! Check out the video tour!
Zillow last checked: 8 hours ago
Listing updated: June 13, 2025 at 08:19pm
Listed by:
Kinsey Schulz kschulz@KeithandKinsey.com,
Great Rock Realty LLC,
Keith Schulz 608-492-2272,
Great Rock Realty LLC
Bought with:
Ken Brenner
Source: WIREX MLS,MLS#: 1997893 Originating MLS: South Central Wisconsin MLS
Originating MLS: South Central Wisconsin MLS
Facts & features
Interior
Bedrooms & bathrooms
- Bedrooms: 4
- Bathrooms: 3
- Full bathrooms: 2
- 1/2 bathrooms: 1
Primary bedroom
- Level: Upper
- Area: 255
- Dimensions: 15 x 17
Bedroom 2
- Level: Upper
- Area: 144
- Dimensions: 12 x 12
Bedroom 3
- Level: Upper
- Area: 144
- Dimensions: 12 x 12
Bedroom 4
- Level: Upper
- Area: 144
- Dimensions: 12 x 12
Bathroom
- Features: Stubbed For Bathroom on Lower, At least 1 Tub, Master Bedroom Bath: Full, Master Bedroom Bath, Master Bedroom Bath: Walk-In Shower, Master Bedroom Bath: Tub/No Shower
Family room
- Level: Main
- Area: 154
- Dimensions: 11 x 14
Kitchen
- Level: Main
- Area: 208
- Dimensions: 16 x 13
Living room
- Level: Main
- Area: 323
- Dimensions: 17 x 19
Office
- Level: Main
- Area: 100
- Dimensions: 10 x 10
Heating
- Natural Gas, Electric, Forced Air
Cooling
- Central Air, Whole House Fan
Appliances
- Included: Range/Oven, Refrigerator, Dishwasher, Microwave, Freezer, Disposal, Washer, Dryer, ENERGY STAR Qualified Appliances
Features
- Walk-In Closet(s), Cathedral/vaulted ceiling, Walk-thru Bedroom, Breakfast Bar, Pantry, Kitchen Island
- Flooring: Wood or Sim.Wood Floors
- Windows: Low Emissivity Windows
- Basement: Full,Sump Pump,Radon Mitigation System
Interior area
- Total structure area: 3,090
- Total interior livable area: 3,090 sqft
- Finished area above ground: 3,090
- Finished area below ground: 0
Property
Parking
- Total spaces: 3
- Parking features: 3 Car, Attached, Tandem, Garage Door Opener
- Attached garage spaces: 3
Features
- Levels: Two
- Stories: 2
- Patio & porch: Patio
Lot
- Size: 10,454 sqft
- Features: Sidewalks
Details
- Parcel number: 091020145001
- Zoning: Res
- Special conditions: Arms Length
Construction
Type & style
- Home type: SingleFamily
- Architectural style: Colonial,Farmhouse/National Folk,Prairie/Craftsman
- Property subtype: Single Family Residence
Materials
- Vinyl Siding, Aluminum/Steel, Wood Siding, Stone
Condition
- 6-10 Years
- New construction: No
- Year built: 2018
Utilities & green energy
- Sewer: Public Sewer
- Water: Public
- Utilities for property: Cable Available
Green energy
- Energy efficient items: Energy Assessment Available, Other
- Indoor air quality: Contaminant Control
Community & neighborhood
Location
- Region: Deforest
- Subdivision: Heritage Gardens
- Municipality: Deforest
HOA & financial
HOA
- Has HOA: Yes
- HOA fee: $100 annually
Price history
| Date | Event | Price |
|---|---|---|
| 6/13/2025 | Sold | $639,900$207/sqft |
Source: | ||
| 4/30/2025 | Contingent | $639,900$207/sqft |
Source: | ||
| 4/22/2025 | Listed for sale | $639,900+26.7%$207/sqft |
Source: | ||
| 8/12/2020 | Sold | $505,000+1%$163/sqft |
Source: Public Record Report a problem | ||
| 6/8/2020 | Listed for sale | $499,990+12%$162/sqft |
Source: New Home Star Wisconsin LLC #1885266 Report a problem | ||
Public tax history
| Year | Property taxes | Tax assessment |
|---|---|---|
| 2024 | $9,454 +5.1% | $587,400 +10.6% |
| 2023 | $8,994 +3.4% | $531,200 +7.1% |
| 2022 | $8,695 -6.4% | $496,000 +8.8% |
Find assessor info on the county website
Neighborhood: 53532
Nearby schools
GreatSchools rating
- 8/10Harvest Intermediate SchoolGrades: 4-6Distance: 1 mi
- 6/10De Forest Middle SchoolGrades: 7-8Distance: 0.7 mi
- 8/10De Forest High SchoolGrades: 9-12Distance: 0.8 mi
Schools provided by the listing agent
- Elementary: Eagle Point
- Middle: Deforest
- High: Deforest
- District: Deforest
Source: WIREX MLS. This data may not be complete. We recommend contacting the local school district to confirm school assignments for this home.

Get pre-qualified for a loan
At Zillow Home Loans, we can pre-qualify you in as little as 5 minutes with no impact to your credit score.An equal housing lender. NMLS #10287.
