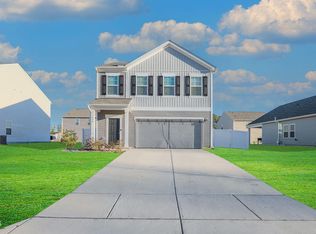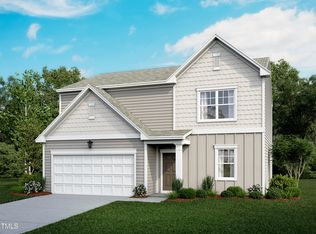Sold for $323,990
$323,990
945 Rift Valley Dr, Zebulon, NC 27597
3beds
1,536sqft
Ranch, Residential
Built in 2024
871.2 Square Feet Lot
$320,800 Zestimate®
$211/sqft
$1,757 Estimated rent
Home value
$320,800
$305,000 - $340,000
$1,757/mo
Zestimate® history
Loading...
Owner options
Explore your selling options
What's special
**November MOVE-IN!**Welcome to Homesite 204 at 945 Rift Valley Dr - where the Glimmer floorplan awaits, a single-level haven designed for comfort and style. Nestled on a .17-acre lot, this residence features 3 bedrooms and 2 baths, offering a spacious 1,536 square feet of contemporary living. The Glimmer floorplan invites you to a world of modern amenities and thoughtful design. Entertain with ease in your private backyard, cook in the open kitchen boasting granite countertops and brand new stainless steel appliances. Key Features:- Brand new stainless steel appliances- Elegant granite countertops-Inviting one level floorplan - Private backyard- Energy-efficient design- Attached 2-car garage. This home is crafted for family living, providing an open kitchen, dining, and living space that is perfect for gatherings. Don't miss the opportunity to make Homesite 204 your new retreat. Embrace the joy of modern living!
Zillow last checked: 8 hours ago
Listing updated: October 28, 2025 at 12:32am
Listed by:
Antonio Lenwood Morrow 984-833-8184,
Starlight Homes NC LLC,
Shantel Katrina Baham 919-271-0272,
Starlight Homes NC LLC
Bought with:
Nakyshia Royster, 331932
eXp Realty, LLC - C
Source: Doorify MLS,MLS#: 10047953
Facts & features
Interior
Bedrooms & bathrooms
- Bedrooms: 3
- Bathrooms: 2
- Full bathrooms: 2
Heating
- Zoned
Cooling
- Zoned
Appliances
- Included: Dryer, Electric Oven, Microwave, Oven, Refrigerator, Washer/Dryer, Water Heater
Features
- Flooring: Carpet, Vinyl
- Common walls with other units/homes: No Common Walls
Interior area
- Total structure area: 1,536
- Total interior livable area: 1,536 sqft
- Finished area above ground: 1,536
- Finished area below ground: 0
Property
Parking
- Total spaces: 4
- Parking features: Garage - Attached
- Attached garage spaces: 2
Features
- Levels: One
- Stories: 1
- Pool features: Community
- Has view: Yes
Lot
- Size: 871.20 sqft
Details
- Parcel number: 2706531007
- Special conditions: Standard
Construction
Type & style
- Home type: SingleFamily
- Architectural style: Ranch
- Property subtype: Ranch, Residential
Materials
- Stone, Vinyl Siding
- Foundation: Slab
- Roof: Shingle
Condition
- New construction: Yes
- Year built: 2024
- Major remodel year: 2024
Details
- Builder name: Starlight Homes
Utilities & green energy
- Sewer: Public Sewer
- Water: Public
Community & neighborhood
Community
- Community features: Pool
Location
- Region: Zebulon
- Subdivision: Shepards Park
HOA & financial
HOA
- Has HOA: Yes
- HOA fee: $70 monthly
- Amenities included: Cabana, Maintenance Grounds, Pool
- Services included: Maintenance Grounds
Price history
| Date | Event | Price |
|---|---|---|
| 12/2/2024 | Sold | $323,990$211/sqft |
Source: | ||
| 10/22/2024 | Pending sale | $323,990$211/sqft |
Source: | ||
| 10/19/2024 | Price change | $323,990+0.6%$211/sqft |
Source: | ||
| 10/2/2024 | Pending sale | $321,990$210/sqft |
Source: | ||
| 9/28/2024 | Listed for sale | $321,990$210/sqft |
Source: | ||
Public tax history
| Year | Property taxes | Tax assessment |
|---|---|---|
| 2025 | $3,451 +352% | $313,549 +347.9% |
| 2024 | $763 | $70,000 |
Find assessor info on the county website
Neighborhood: 27597
Nearby schools
GreatSchools rating
- 5/10Zebulon ElementaryGrades: PK-5Distance: 0.8 mi
- 5/10Zebulon MiddleGrades: 6-8Distance: 0.9 mi
- 5/10East Wake High SchoolGrades: 9-12Distance: 6.9 mi
Schools provided by the listing agent
- Elementary: Wake - Zebulon
- Middle: Wake - Zebulon
- High: Wake - East Wake
Source: Doorify MLS. This data may not be complete. We recommend contacting the local school district to confirm school assignments for this home.
Get a cash offer in 3 minutes
Find out how much your home could sell for in as little as 3 minutes with a no-obligation cash offer.
Estimated market value
$320,800

