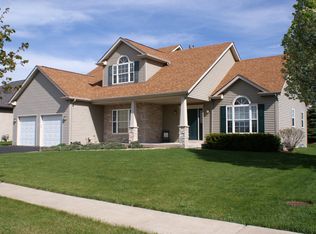Gorgeous views of the skies and fields is what you see from this beautiful home located in a quiet subdivision near North Grove Elementary School. Former model home boasts 5,000 square feet of living space with a formal living room, dining room, butler pantry and kichen that opens into the family room. There is a also a den/bedroom, full bath and first floor laundry. Second floor has an in-law suite, master suite and two large rooms. There's finished basement complete with game room, rec room, play room half bath and theatre room. Awesome!!! You won't want to leave. Fenced in yard and lovely landscape complete this picuture. Job relocation is a must! Close to shopping and downtown Sycamore. Make this beauty yours!!
This property is off market, which means it's not currently listed for sale or rent on Zillow. This may be different from what's available on other websites or public sources.

