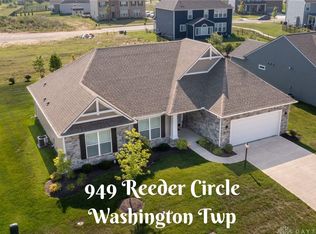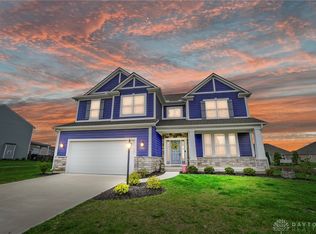Sold for $375,000
$375,000
945 Reeder Cir, Dayton, OH 45458
3beds
2,036sqft
Single Family Residence
Built in 2022
10,497.96 Square Feet Lot
$384,400 Zestimate®
$184/sqft
$2,528 Estimated rent
Home value
$384,400
$361,000 - $407,000
$2,528/mo
Zestimate® history
Loading...
Owner options
Explore your selling options
What's special
Just minutes from Yankee Trace... This 2 year old 2,036 SF ranch patio home offers the perfect blend of comfort, style, and low-maintenance living. This home is an ideal alternative to a condo and a fantastic option for those seeking a simplified lifestyle. From the moment you step inside, you’ll be greeted by a spacious and inviting great room, perfect for relaxing or entertaining. The open floor plan flows effortlessly into a fully applianced eat-in kitchen, where you’ll love preparing meals and hosting gatherings. The primary bedroom is spacious with an en-suite that is a retreat in itself, boasting dual sinks, a walk-in shower, and an oversized walk-in closet. Two additional bedrooms and a full bath provide plenty of space for family, guests, or even a home office. A conveniently located half bath near the entry and a walk-in laundry room add to the home’s thoughtful design. Nestled in the sought-after Washington Trace community, this home comes with exclusive access to top-notch amenities, including a clubhouse, pool, and tennis courts. Whether you’re looking for fun or relaxation, this neighborhood has it all. Schedule your private tour today and see for yourself what makes this home and community so special!
Zillow last checked: 8 hours ago
Listing updated: March 03, 2025 at 07:37pm
Listed by:
Sara Foulk (513)255-2886,
eXp Realty
Bought with:
Brian Sharp, 2016000469
BHHS Professional Realty
Source: DABR MLS,MLS#: 924348 Originating MLS: Dayton Area Board of REALTORS
Originating MLS: Dayton Area Board of REALTORS
Facts & features
Interior
Bedrooms & bathrooms
- Bedrooms: 3
- Bathrooms: 3
- Full bathrooms: 2
- 1/2 bathrooms: 1
- Main level bathrooms: 3
Bedroom
- Level: Main
- Dimensions: 17 x 20
Bedroom
- Level: Main
- Dimensions: 12 x 11
Bedroom
- Level: Main
- Dimensions: 11 x 10
Dining room
- Level: Main
- Dimensions: 13 x 11
Kitchen
- Level: Main
- Dimensions: 13 x 14
Living room
- Level: Main
- Dimensions: 21 x 17
Heating
- Forced Air, Natural Gas
Cooling
- Central Air
Appliances
- Included: Dryer, Dishwasher, Microwave, Range, Refrigerator, Washer
Features
- Kitchen Island, Walk-In Closet(s)
Interior area
- Total structure area: 2,036
- Total interior livable area: 2,036 sqft
Property
Parking
- Total spaces: 2
- Parking features: Attached, Garage, Two Car Garage, Garage Door Opener
- Attached garage spaces: 2
Features
- Levels: One
- Stories: 1
Lot
- Size: 10,497 sqft
- Dimensions: .241 acres
Details
- Parcel number: O67038130085
- Zoning: Residential
- Zoning description: Residential
Construction
Type & style
- Home type: SingleFamily
- Property subtype: Single Family Residence
Materials
- Frame
- Foundation: Slab
Condition
- Year built: 2022
Utilities & green energy
- Water: Public
- Utilities for property: Natural Gas Available, Sewer Available, Water Available
Community & neighborhood
Location
- Region: Dayton
HOA & financial
HOA
- Has HOA: Yes
- HOA fee: $325 quarterly
- Services included: Association Management, Clubhouse, Maintenance Grounds, Pool(s), Snow Removal, Tennis Courts
Other
Other facts
- Listing terms: Conventional,FHA,VA Loan
Price history
| Date | Event | Price |
|---|---|---|
| 3/3/2025 | Sold | $375,000-5.6%$184/sqft |
Source: | ||
| 2/19/2025 | Contingent | $397,400$195/sqft |
Source: | ||
| 2/3/2025 | Price change | $397,400-0.6%$195/sqft |
Source: | ||
| 1/14/2025 | Price change | $399,9000%$196/sqft |
Source: | ||
| 12/21/2024 | Price change | $400,000-2.2%$196/sqft |
Source: | ||
Public tax history
| Year | Property taxes | Tax assessment |
|---|---|---|
| 2024 | $8,161 +5.3% | $123,220 |
| 2023 | $7,753 +455.6% | $123,220 +600.5% |
| 2022 | $1,395 -0.3% | $17,590 |
Find assessor info on the county website
Neighborhood: 45458
Nearby schools
GreatSchools rating
- 6/10Weller Elementary SchoolGrades: 2-5Distance: 1.3 mi
- 7/10Magsig Middle SchoolGrades: 6-8Distance: 2.9 mi
- 8/10Centerville High SchoolGrades: 9-12Distance: 3.2 mi
Schools provided by the listing agent
- District: Centerville
Source: DABR MLS. This data may not be complete. We recommend contacting the local school district to confirm school assignments for this home.
Get a cash offer in 3 minutes
Find out how much your home could sell for in as little as 3 minutes with a no-obligation cash offer.
Estimated market value
$384,400

