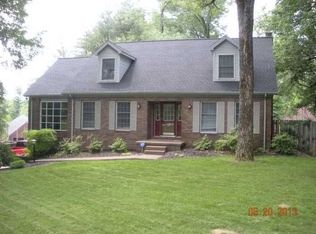This property includes 8.5 Acres in McCutchanville featuring a 4842 SF, 3 level home, perfect for entertaining or accommodating a large family's activities. This home features 4 working fireplaces, wet bar with refrigerator & ice maker, game room, and a Sun Room with a brick floor and rare pecky cyprus walls. Master Bedroom is the entire 2nd Floor & encompassing over 700 SF, featuring beamed ceilings, a wall of custom bookcases, fireplace, sitting area, custom cabinetry in the dressing area and Master Bath with a 2 person whirlpool tub and walk in shower. Kitchen features Quartz counter tops, Jenn Aire appliances and custom finished cabinetry. Hardwood floors throughout and lots of storage, a safe room, and so much more. Outdoor features include 3 Acres of woods with marked walking/ATV trails (4 wheeler included), campfire area with bench and fire pit, gazebo, gracious front porch, 2 rear patios, hot tub, Japanese Maple Garden, concrete pad for basketball court, and the entire 8.5 Acres is completely fenced with electric gates. 3 Car detached, 2 story garage. Beautiful family home. Seller also offering a Home Warranty for $425 for your peace of mind.
This property is off market, which means it's not currently listed for sale or rent on Zillow. This may be different from what's available on other websites or public sources.

