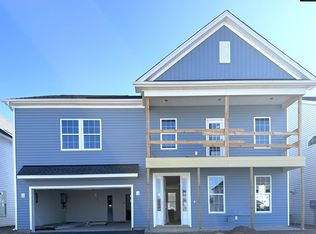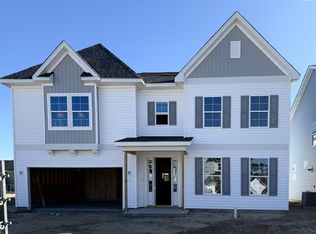Sold for $405,783
$405,783
945 Perlino Pl, Lexington, SC 29072
4beds
2,597sqft
Single Family Residence
Built in 2025
-- sqft lot
$402,200 Zestimate®
$156/sqft
$2,596 Estimated rent
Home value
$402,200
$374,000 - $434,000
$2,596/mo
Zestimate® history
Loading...
Owner options
Explore your selling options
What's special
The Nantahala is a beautifully crafted home that greets you with a breathtaking two-story foyer. Its strikingly charming exterior, complemented by a spacious front porch, adds exceptional curb appeal. Inside, you'll be captivated by the trademark archways and elegant crown molding throughout the first floor. The dining room features a stunning coffered ceiling and seamlessly connects to the open gourmet kitchen. The kitchen is a chef's dream, offering white cabinets, pearl jasmine quartz countertops, a gas cooktop, and a spacious layout designed for both functionality and style. The kitchen flows seamlessly into the main living area, which includes a cozy breakfast nook. The first floor also features a laundry room, a spacious primary bedroom, and an ensuite primary bathroom with a beautifully tiled shower. Throughout the first floor, you'll enjoy the warm tones of toasted taupe luxury vinyl flooring, which adds both style and durability to the space. Upstairs, the second floor continues to impress with a large loft, three additional bedrooms, and two full bathrooms, one of which has convenient Jack and Jill access. The home's outdoor spaces are just as inviting, with a charming sunroom that offers serene views of the lush landscape, including full sod and irrigation. Whether relaxing inside or enjoying the view, this home offers the perfect blend of luxury and comfort.
Zillow last checked: March 25, 2025 at 09:26am
Listing updated: March 25, 2025 at 09:26am
Source: Mungo Homes, Inc
Facts & features
Interior
Bedrooms & bathrooms
- Bedrooms: 4
- Bathrooms: 4
- Full bathrooms: 3
- 1/2 bathrooms: 1
Interior area
- Total interior livable area: 2,597 sqft
Property
Parking
- Total spaces: 2
- Parking features: Garage
- Garage spaces: 2
Features
- Levels: 2.0
- Stories: 2
Details
- Parcel number: 00421201242
Construction
Type & style
- Home type: SingleFamily
- Property subtype: Single Family Residence
Condition
- New Construction,Under Construction
- New construction: Yes
- Year built: 2025
Details
- Builder name: Mungo Homes
Community & neighborhood
Location
- Region: Lexington
- Subdivision: Hendrix Farms
Price history
| Date | Event | Price |
|---|---|---|
| 6/9/2025 | Sold | $405,783+0.2%$156/sqft |
Source: Public Record Report a problem | ||
| 3/27/2025 | Pending sale | $405,0080%$156/sqft |
Source: | ||
| 3/12/2025 | Price change | $405,168+0%$156/sqft |
Source: | ||
| 12/22/2024 | Listed for sale | $405,008$156/sqft |
Source: | ||
Public tax history
| Year | Property taxes | Tax assessment |
|---|---|---|
| 2024 | -- | -- |
Find assessor info on the county website
Neighborhood: 29072
Nearby schools
GreatSchools rating
- 5/10Pleasant Hill Elementary SchoolGrades: PK-5Distance: 0.9 mi
- 8/10Pleasant Hill Middle SchoolGrades: 6-8Distance: 1.2 mi
- 9/10Lexington High SchoolGrades: 9-12Distance: 0.9 mi
Get a cash offer in 3 minutes
Find out how much your home could sell for in as little as 3 minutes with a no-obligation cash offer.
Estimated market value$402,200
Get a cash offer in 3 minutes
Find out how much your home could sell for in as little as 3 minutes with a no-obligation cash offer.
Estimated market value
$402,200

