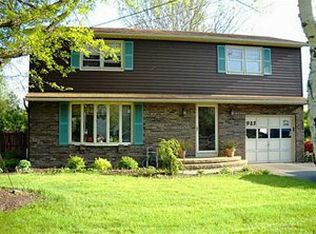Closed
$269,137
945 Paul Rd, Rochester, NY 14624
3beds
1,482sqft
Single Family Residence
Built in 1955
0.46 Acres Lot
$278,800 Zestimate®
$182/sqft
$2,362 Estimated rent
Home value
$278,800
$262,000 - $296,000
$2,362/mo
Zestimate® history
Loading...
Owner options
Explore your selling options
What's special
This beautifully updated 3-bed, 2-bath Cape Cod has everything done for you - just move in and enjoy! Major updates just within this last year (2024) include a new roof, gutters, shutters, and exterior paint. The kitchen features a charming bay window and stainless steel appliances (under 3 years old). The layout offers a first-floor bedroom and full bath, plus a laundry room that could easily convert into a 4th bedroom. Upstairs are two more bedrooms and another full bath. The partially finished basement adds flexible living space, and the updated screened-in porch overlooks a fully fenced yard on nearly half an acre! Major mechanicals are ALL within 5 years: furnace, central A/C, tankless hot water heater, and updated electrical panel. The attached 2-car garage adds even more convenience. With every major system updated and thoughtful touches throughout, this home is truly move-in ready—and waiting for someone to make it theirs. Offers due Wednesday August 6, 2025 at 12p.
Zillow last checked: 8 hours ago
Listing updated: September 18, 2025 at 07:07am
Listed by:
Candace M. Messner 585-545-0426,
Tru Agent Real Estate
Bought with:
L Elaine Hanford, 40HA1097236
Howard Hanna
Source: NYSAMLSs,MLS#: R1626746 Originating MLS: Rochester
Originating MLS: Rochester
Facts & features
Interior
Bedrooms & bathrooms
- Bedrooms: 3
- Bathrooms: 2
- Full bathrooms: 2
- Main level bathrooms: 1
- Main level bedrooms: 1
Heating
- Gas, Forced Air
Cooling
- Central Air
Appliances
- Included: Dryer, Electric Oven, Electric Range, Microwave, Refrigerator, Tankless Water Heater, Washer
- Laundry: Main Level
Features
- Cedar Closet(s), Ceiling Fan(s), Eat-in Kitchen, Separate/Formal Living Room, Solid Surface Counters, Natural Woodwork, Bedroom on Main Level, Main Level Primary
- Flooring: Hardwood, Tile, Varies, Vinyl
- Windows: Thermal Windows
- Basement: Partially Finished,Sump Pump
- Number of fireplaces: 1
Interior area
- Total structure area: 1,482
- Total interior livable area: 1,482 sqft
Property
Parking
- Total spaces: 2
- Parking features: Attached, Garage, Garage Door Opener
- Attached garage spaces: 2
Accessibility
- Accessibility features: Accessible Bedroom
Features
- Patio & porch: Patio
- Exterior features: Blacktop Driveway, Fully Fenced, Patio
- Fencing: Full
Lot
- Size: 0.46 Acres
- Dimensions: 100 x 200
- Features: Rectangular, Rectangular Lot, Residential Lot
Details
- Additional structures: Shed(s), Storage
- Parcel number: 2622001460900003001000
- Special conditions: Standard
Construction
Type & style
- Home type: SingleFamily
- Architectural style: Cape Cod
- Property subtype: Single Family Residence
Materials
- Wood Siding, Copper Plumbing, PEX Plumbing
- Foundation: Block
- Roof: Shingle
Condition
- Resale
- Year built: 1955
Utilities & green energy
- Electric: Circuit Breakers
- Sewer: Connected
- Water: Connected, Public
- Utilities for property: High Speed Internet Available, Sewer Connected, Water Connected
Community & neighborhood
Location
- Region: Rochester
- Subdivision: Town/Chili
Other
Other facts
- Listing terms: Cash,Conventional,FHA,VA Loan
Price history
| Date | Event | Price |
|---|---|---|
| 9/5/2025 | Sold | $269,137+25.2%$182/sqft |
Source: | ||
| 8/8/2025 | Pending sale | $214,900$145/sqft |
Source: | ||
| 7/30/2025 | Listed for sale | $214,900+39.5%$145/sqft |
Source: | ||
| 5/1/2020 | Sold | $154,000+2.7%$104/sqft |
Source: | ||
| 3/9/2020 | Pending sale | $149,900$101/sqft |
Source: HUNT Real Estate #R1250564 Report a problem | ||
Public tax history
| Year | Property taxes | Tax assessment |
|---|---|---|
| 2024 | -- | $205,000 +39.7% |
| 2023 | -- | $146,700 |
| 2022 | -- | $146,700 |
Find assessor info on the county website
Neighborhood: 14624
Nearby schools
GreatSchools rating
- 5/10Chestnut Ridge Elementary SchoolGrades: PK-4Distance: 1.3 mi
- 6/10Churchville Chili Middle School 5 8Grades: 5-8Distance: 4 mi
- 8/10Churchville Chili Senior High SchoolGrades: 9-12Distance: 3.9 mi
Schools provided by the listing agent
- District: Churchville-Chili
Source: NYSAMLSs. This data may not be complete. We recommend contacting the local school district to confirm school assignments for this home.
