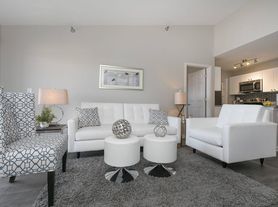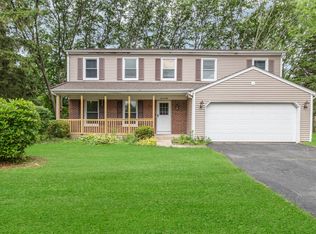Freshly painted and move-in ready, this home welcomes you with a soaring 2-story foyer and gleaming wood-look flooring. The stunning 2-story living room is filled with natural light and features a built-in entertainment center, perfect for your TV and gadgets. The dining room opens to a sliding glass door leading to a private patio with a wide-open green area - an ideal spot to relax. The updated kitchen shines with white cabinetry, granite countertops, a tiled backsplash, stainless steel appliances, and matching wood-look flooring. Upstairs, discover the owner's retreat with a spacious open loft that includes a closet - flexible enough to use as a home office, media room, or even an additional bedroom. The ensuite master bedroom offers a cathedral ceiling, walk-in closet, ceiling fan and updated private bath. Additional highlights include a roomy 2-car garage, community clubhouse, and outdoor pool. Conveniently located near the Metra and I-88 for easy commuting!
Townhouse for rent
$2,400/mo
945 Parkhill Cir, Aurora, IL 60502
2beds
1,515sqft
Price may not include required fees and charges.
Townhouse
Available now
-- Pets
Central air
In unit laundry
2 Attached garage spaces parking
Natural gas, forced air
What's special
Outdoor poolBuilt-in entertainment centerPrivate patioUpdated kitchenCathedral ceilingWhite cabinetryCeiling fan
- 39 days |
- -- |
- -- |
Travel times
Renting now? Get $1,000 closer to owning
Unlock a $400 renter bonus, plus up to a $600 savings match when you open a Foyer+ account.
Offers by Foyer; terms for both apply. Details on landing page.
Facts & features
Interior
Bedrooms & bathrooms
- Bedrooms: 2
- Bathrooms: 3
- Full bathrooms: 2
- 1/2 bathrooms: 1
Heating
- Natural Gas, Forced Air
Cooling
- Central Air
Appliances
- Included: Dishwasher, Disposal, Dryer, Microwave, Range, Refrigerator, Washer
- Laundry: In Unit, Upper Level, Washer Hookup
Features
- Cathedral Ceiling(s), Walk In Closet
- Flooring: Laminate
Interior area
- Total interior livable area: 1,515 sqft
Video & virtual tour
Property
Parking
- Total spaces: 2
- Parking features: Attached, Garage, Covered
- Has attached garage: Yes
- Details: Contact manager
Features
- Exterior features: Asphalt, Attached, Cathedral Ceiling(s), Flooring: Laminate, Garage, Garage Door Opener, Garage Owned, Heating system: Forced Air, Heating: Gas, In Unit, Loft, Lot Features: Wetlands, No Disability Access, On Site, Park, Patio, Pond, Pool, Porch, Roof Type: Asphalt, Stainless Steel Appliance(s), Upper Level, Walk In Closet, Washer Hookup, Wetlands
Details
- Parcel number: 0718413038
Construction
Type & style
- Home type: Townhouse
- Property subtype: Townhouse
Materials
- Roof: Asphalt
Condition
- Year built: 1997
Community & HOA
Community
- Features: Pool
HOA
- Amenities included: Pool
Location
- Region: Aurora
Financial & listing details
- Lease term: Contact For Details
Price history
| Date | Event | Price |
|---|---|---|
| 9/1/2025 | Listed for rent | $2,400-2%$2/sqft |
Source: MRED as distributed by MLS GRID #12455068 | ||
| 8/22/2025 | Listing removed | $2,450$2/sqft |
Source: Zillow Rentals | ||
| 7/30/2025 | Listed for rent | $2,450+2.1%$2/sqft |
Source: Zillow Rentals | ||
| 6/29/2025 | Listing removed | $2,400$2/sqft |
Source: Zillow Rentals | ||
| 6/14/2025 | Listed for rent | $2,400+50%$2/sqft |
Source: Zillow Rentals | ||

