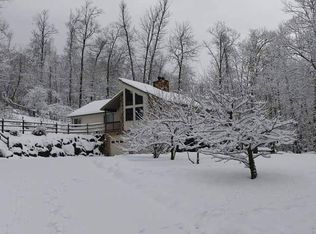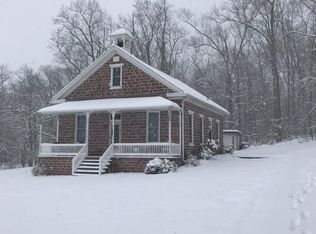Sold for $1,412,500
$1,412,500
945 Old Quaker Rd, Etters, PA 17319
4beds
5,998sqft
Single Family Residence
Built in 2003
58 Acres Lot
$1,430,500 Zestimate®
$235/sqft
$4,339 Estimated rent
Home value
$1,430,500
$1.36M - $1.52M
$4,339/mo
Zestimate® history
Loading...
Owner options
Explore your selling options
What's special
Welcome to a residence of timeless elegance and distinction. This extraordinary custom-built estate boasts over 6,000 square feet of refined living space, gracefully positioned on 58 acres of pristine, scenic countryside. A true sanctuary, the property evokes the feeling of a private resort—an enchanting retreat where luxury meets tranquility. While offering unmatched privacy, the estate is ideally located within easy reach of York, Harrisburg, Lancaster, and Gettysburg, with the Maryland line just 20 minutes away. The experience begins the moment you travel up the stately, tree-lined drive, leading you toward a sense of anticipation. As the driveway opens, a magnificent estate reveals itself—an architectural masterpiece set amidst a private sanctuary of unmatched beauty. Impeccably manicured grounds frame the residence, offering a breathtaking backdrop that is both serene and inviting. On warm days, an exquisite inground pool provides the perfect retreat, while at night, you can float under a canopy of stars, surrounded by the tranquility and elegance of this exceptional property. Picture a peaceful Saturday morning with coffee in hand, listening to the gentle sounds of nature, and savoring the unparalleled sense of serenity this remarkable estate affords. Designed with both elegance and functionality in mind, this distinguished residence features two attached two-car garages, artfully positioned at each end of the home to enhance its architectural grandeur. A generously sized cement parking area offers the ideal space for campers, boats or work trailers. This extraordinary residence reveals itself as a masterpiece of timeless design and modern elegance Spanning across three levels of finished living space. This exquisite estate offers 4 bedrooms, 3 full baths, and 2 half baths which seamlessly blends sophistication with comfort across three thoughtfully designed levels. A grand two-story foyer sets the tone with its sweeping staircase, intricate wainscoting, and streams of natural light cascading through dramatic transom windows. Formal entertaining is elevated in the distinguished dining room, where a tray ceiling, refined crown molding, and a stately fireplace create an ambiance of warmth and grace. The expansive living room, crowned with a coffered ceiling and framed by walls of windows, invites both intimate gatherings and grand entertaining, its fireplace providing the perfect centerpiece. At the heart of the home, the gourmet kitchen is a culinary sanctuary, offering bespoke cabinetry, professional-grade appliances, and an oversized island designed for both function and beauty. A sun-drenched breakfast room opens onto the terrace, blending indoor and outdoor living with effortless elegance. A main-level powder room and expansive laundry/mudroom enhance the home’s thoughtful design. Ascending upstairs, the primary suite redefines luxury living. A private sitting area, its own fireplace, and French doors to a secluded balcony create a serene retreat. This luxurious suite is enhanced by 2 full baths: his and her full bathrooms, each with their own walk-in closet, ensuring comfort, privacy, and sophistication. Additional bedrooms are generously sized and supported by well-appointed bathrooms, offering both style and practicality. The lower level extends the home’s lifestyle amenities with multiple versatile living spaces, ideal for recreation, fitness, or gatherings. A handsome fireplace adds ambiance, while a stylish half bath completes the space. The dedicated fitness room may also serve as the perfect home office or private study, offering flexibility to meet the needs of today’s lifestyle. In total, this exceptional estate offers four fireplaces — in the living room, dining room, primary suite, and lower level — infusing warmth and sophistication throughout. Every detail, from the custom millwork to the expansive windows and architectural artistry, speaks to the home’s uncompromising quality.
Zillow last checked: 8 hours ago
Listing updated: November 03, 2025 at 03:50pm
Listed by:
Jerry Riggleman 717-343-4691,
Real of Pennsylvania,
Listing Team: Jerry Riggleman Realty Group
Bought with:
Monica Wert, RS328040
Century 21 Above and Beyond
Source: Bright MLS,MLS#: PAYK2088504
Facts & features
Interior
Bedrooms & bathrooms
- Bedrooms: 4
- Bathrooms: 5
- Full bathrooms: 3
- 1/2 bathrooms: 2
- Main level bathrooms: 1
Primary bedroom
- Level: Upper
Bedroom 2
- Level: Upper
Bedroom 3
- Level: Upper
Bedroom 4
- Level: Upper
Primary bathroom
- Level: Upper
Other
- Level: Upper
Bonus room
- Level: Upper
Breakfast room
- Level: Main
Dining room
- Level: Main
Exercise room
- Level: Lower
Family room
- Level: Lower
Foyer
- Level: Main
Other
- Level: Upper
Other
- Level: Upper
Half bath
- Level: Main
Half bath
- Level: Lower
Kitchen
- Level: Main
Laundry
- Level: Main
Living room
- Level: Main
Recreation room
- Level: Lower
Storage room
- Level: Lower
Heating
- Forced Air, Propane
Cooling
- Central Air, Electric, Gas
Appliances
- Included: Water Heater
- Laundry: Main Level, Laundry Room
Features
- Attic, Bathroom - Walk-In Shower, Bathroom - Stall Shower, Soaking Tub, Breakfast Area, Ceiling Fan(s), Chair Railings, Combination Dining/Living, Combination Kitchen/Dining, Combination Kitchen/Living, Crown Molding, Curved Staircase, Dining Area, Family Room Off Kitchen, Floor Plan - Traditional, Formal/Separate Dining Room, Kitchen - Gourmet, Kitchen Island, Kitchen - Table Space, Pantry, Primary Bath(s), Recessed Lighting, Upgraded Countertops, Wainscotting, Walk-In Closet(s), Other
- Flooring: Carpet, Wood
- Basement: Finished,Heated,Improved,Interior Entry,Exterior Entry,Concrete,Rear Entrance,Sump Pump,Walk-Out Access,Workshop,Windows,Other
- Number of fireplaces: 4
- Fireplace features: Gas/Propane, Mantel(s), Other
Interior area
- Total structure area: 6,098
- Total interior livable area: 5,998 sqft
- Finished area above ground: 4,838
- Finished area below ground: 1,160
Property
Parking
- Total spaces: 14
- Parking features: Storage, Garage Faces Side, Garage Door Opener, Inside Entrance, Oversized, Other, Asphalt, Circular Driveway, Private, Driveway, Attached
- Attached garage spaces: 4
- Uncovered spaces: 10
- Details: Garage Sqft: 1200
Accessibility
- Accessibility features: None
Features
- Levels: Two
- Stories: 2
- Patio & porch: Deck, Patio, Porch
- Exterior features: Bump-outs, Chimney Cap(s), Extensive Hardscape, Lighting, Flood Lights, Rain Gutters, Other
- Has private pool: Yes
- Pool features: Concrete, In Ground, Vinyl, Other, Private
- Has spa: Yes
- Spa features: Bath, Heated, Indoor
- Has view: Yes
- View description: Trees/Woods, Scenic Vista, Other
Lot
- Size: 58 Acres
- Features: Backs to Trees, Front Yard, Hunting Available, Landscaped, No Thru Street, Not In Development, Wooded, Premium, Private, Rear Yard, Rural, Secluded, SideYard(s), Other
Details
- Additional structures: Above Grade, Below Grade
- Parcel number: 39000PG01910000000
- Zoning: RESIDENTIAL
- Special conditions: Standard
Construction
Type & style
- Home type: SingleFamily
- Architectural style: Colonial,Manor,Traditional
- Property subtype: Single Family Residence
Materials
- Brick, Dryvit
- Foundation: Concrete Perimeter
- Roof: Architectural Shingle
Condition
- New construction: No
- Year built: 2003
Utilities & green energy
- Electric: 200+ Amp Service
- Sewer: On Site Septic
- Water: Public
- Utilities for property: Cable
Community & neighborhood
Location
- Region: Etters
- Subdivision: None Available
- Municipality: NEWBERRY TWP
Other
Other facts
- Listing agreement: Exclusive Right To Sell
- Listing terms: Cash,Conventional
- Ownership: Fee Simple
Price history
| Date | Event | Price |
|---|---|---|
| 10/30/2025 | Sold | $1,412,500-0.9%$235/sqft |
Source: | ||
| 8/26/2025 | Pending sale | $1,425,000$238/sqft |
Source: | ||
| 8/21/2025 | Listed for sale | $1,425,000+705.1%$238/sqft |
Source: | ||
| 3/17/1999 | Sold | $177,000$30/sqft |
Source: Public Record Report a problem | ||
Public tax history
| Year | Property taxes | Tax assessment |
|---|---|---|
| 2025 | $14,818 +6% | $534,890 |
| 2024 | $13,983 +1.9% | $534,890 |
| 2023 | $13,716 +8.8% | $534,890 |
Find assessor info on the county website
Neighborhood: 17319
Nearby schools
GreatSchools rating
- 5/10Newberry El SchoolGrades: K-5Distance: 1.4 mi
- 5/10Crossroads Middle SchoolGrades: 6-8Distance: 3 mi
- 7/10Red Land Senior High SchoolGrades: 9-12Distance: 2.8 mi
Schools provided by the listing agent
- Elementary: Newberry
- Middle: Crossroads
- High: Red Land Senior
- District: West Shore
Source: Bright MLS. This data may not be complete. We recommend contacting the local school district to confirm school assignments for this home.
Get pre-qualified for a loan
At Zillow Home Loans, we can pre-qualify you in as little as 5 minutes with no impact to your credit score.An equal housing lender. NMLS #10287.
Sell with ease on Zillow
Get a Zillow Showcase℠ listing at no additional cost and you could sell for —faster.
$1,430,500
2% more+$28,610
With Zillow Showcase(estimated)$1,459,110

