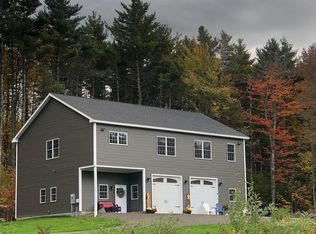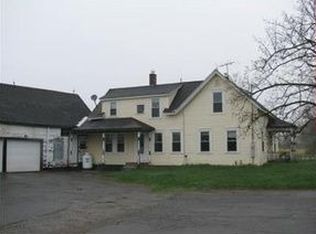Welcome home! Neo Classical New England Farm house. Tucked off the road on a 3+ acre lot, this home was built in 2007 w/great style & attention to detail. It embodies all the richness of old New England homes in a wonderful new package. Classic white w/low maintenance Hardie Board clapboard siding & deep eaves w/full turn-arounds, this home has a front porch & rear deck that command phenomenal views of Sugarloaf, Mt. Blue & Mt. Washington. Inside a wonderful mix of elements balances the neo w/the classic style. Tall 2 over 2 Anderson windows capture the views & deliver natural light. A colorful palette, crisp white woodwork, deep base boards & pine floors are found in most of the rooms. Vermont & Brazilian Slates grace the entries & thresholds, & copper counter tops are found in the Kitchen. Wonderful mud room w/deep cubbies offers space for coats & gear. A 1/2 bath w/pedestal sink is located between the mud room & kitchen. Kit, LR & DR are all open. The Kit is a mix of Maple cabinets w/soft close drawers. The center Island has a prep sink & is topped in copper w/a rich patina that gets better w/age. This Kit also has a full walk in pantry. Kit & LR are divided only by the Front entry to the porch. 6 windows surround the spacious LR. Also on the 1st floor is a den or office. Separated by a glass paned door, it is a quiet spot for study or play & offers access to the back deck. This home has 3 BRs & 2 BAs on the 2nd floor. The MBR is a peaceful retreat w/vaulted ceiling, great windows, a deep walk in closet & lovely MBA w/maple vanity, tile floor & step in shower. The 2 other BRs are generous rooms w/great closet space & lots of light. Also on the 2nd floor is a sunny library room. It has a vaulted ceiling, built in book shelves & a wide window to capture the views. The 2nd BA has a tile floor, tub/shower unit & laundry. The overhead space above the garage is readily accessible from the 2nd floor. It was wired & plumbed for heat w/finishing in mind. The full LL is a walk out w/an insulated garage door for easy access w/bigger tools & toys. The 2 car garage is fully insulated & has radiant heat in the floor. This home heats very efficiently w/HWBB & a wood stove. Beautifully landscaped w/sweeping green lawn to the wood line, this fabulous property is located in an area rich w/outdoor recreational opportunities. It has been lovingly maintained and will be a pleasure to show!
This property is off market, which means it's not currently listed for sale or rent on Zillow. This may be different from what's available on other websites or public sources.


