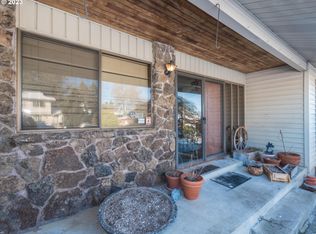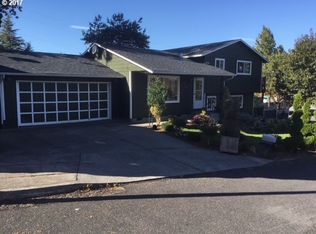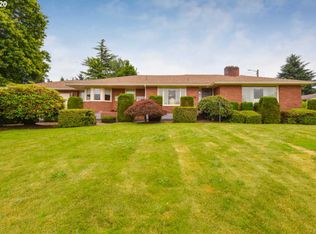Sold
$435,000
945 NW Riverview Ave, Gresham, OR 97030
3beds
1,936sqft
Residential, Single Family Residence
Built in 1975
7,405.2 Square Feet Lot
$453,700 Zestimate®
$225/sqft
$2,709 Estimated rent
Home value
$453,700
$431,000 - $476,000
$2,709/mo
Zestimate® history
Loading...
Owner options
Explore your selling options
What's special
Convenient location in a well-established neighborhood - easy access to restaurants, shopping, and Bella Vista park! On the main floor you will find the living room with fireplace and bay window. The kitchen offers double ovens and ample counter space for your cooking needs. The dining room with a sliding door out to the deck overlooking the private backyard is perfect for entertaining. The primary bedroom has a full bath and double closet. Two more bedrooms and a full bathroom complete the main floor. Downstairs is the family room with gas fireplace, wet bar, mini fridge and a sliding door to the covered patio. A laundry room/half bath and storage closet under the stairs finish off the lower level. The backyard features a raised bed planter, hydrangea and rose bushes for your gardening pleasure. A backyard shed, RV parking, and two car garage add space and storage. A perfect opportunity for you to snatch up this charming 3 bedroom, 2 and 1/2 bath split level home and make it your own.
Zillow last checked: 8 hours ago
Listing updated: March 20, 2024 at 09:33am
Listed by:
Salinas Cortina 971-322-9562,
Berkshire Hathaway HomeServices NW Real Estate
Bought with:
OR and WA Non Rmls, NA
Non Rmls Broker
Source: RMLS (OR),MLS#: 23302875
Facts & features
Interior
Bedrooms & bathrooms
- Bedrooms: 3
- Bathrooms: 3
- Full bathrooms: 2
- Partial bathrooms: 1
- Main level bathrooms: 2
Primary bedroom
- Features: Bathroom, Ceiling Fan, Closet, Walkin Shower, Wood Floors
- Level: Main
Bedroom 2
- Features: Ceiling Fan, Wood Floors
- Level: Main
Bedroom 3
- Features: Wood Floors
- Level: Main
Dining room
- Features: Deck, Sliding Doors, Wood Floors
- Level: Main
Family room
- Features: Fireplace, Sliding Doors, Wet Bar, Wood Floors
- Level: Lower
Kitchen
- Features: Kitchen Dining Room Combo, Double Oven, Wood Floors
- Level: Main
Living room
- Features: Bay Window, Fireplace, Wood Floors
- Level: Main
Heating
- Forced Air, Fireplace(s)
Cooling
- Central Air
Appliances
- Included: Built In Oven, Cooktop, Double Oven, Free-Standing Range, Washer/Dryer, Electric Water Heater
- Laundry: Laundry Room
Features
- Ceiling Fan(s), Wet Bar, Kitchen Dining Room Combo, Bathroom, Closet, Walkin Shower
- Flooring: Engineered Hardwood, Wood
- Doors: Sliding Doors
- Windows: Aluminum Frames, Wood Frames, Bay Window(s)
- Number of fireplaces: 2
- Fireplace features: Gas, Wood Burning
Interior area
- Total structure area: 1,936
- Total interior livable area: 1,936 sqft
Property
Parking
- Total spaces: 2
- Parking features: Driveway, Off Street, RV Access/Parking, Tuck Under
- Garage spaces: 2
- Has uncovered spaces: Yes
Features
- Levels: Multi/Split
- Stories: 2
- Patio & porch: Covered Patio, Deck
- Exterior features: Raised Beds, Yard
- Fencing: Fenced
Lot
- Size: 7,405 sqft
- Features: SqFt 7000 to 9999
Details
- Additional structures: RVParking, ToolShed
- Parcel number: R133040
- Zoning: LDR
Construction
Type & style
- Home type: SingleFamily
- Property subtype: Residential, Single Family Residence
Materials
- Aluminum Siding
- Foundation: Concrete Perimeter
- Roof: Composition
Condition
- Resale
- New construction: No
- Year built: 1975
Utilities & green energy
- Gas: Gas
- Sewer: Public Sewer
- Water: Public
Community & neighborhood
Location
- Region: Gresham
Other
Other facts
- Listing terms: Cash,Conventional,FHA,VA Loan
- Road surface type: Concrete
Price history
| Date | Event | Price |
|---|---|---|
| 3/15/2024 | Sold | $435,000-2.8%$225/sqft |
Source: | ||
| 1/27/2024 | Pending sale | $447,500$231/sqft |
Source: | ||
| 1/10/2024 | Listed for sale | $447,500$231/sqft |
Source: | ||
| 12/21/2023 | Listing removed | $447,500$231/sqft |
Source: | ||
| 8/24/2023 | Listed for sale | $447,500+113.1%$231/sqft |
Source: | ||
Public tax history
| Year | Property taxes | Tax assessment |
|---|---|---|
| 2025 | $5,145 +4.5% | $252,830 +3% |
| 2024 | $4,925 +9.8% | $245,470 +3% |
| 2023 | $4,487 +2.9% | $238,330 +3% |
Find assessor info on the county website
Neighborhood: Northwest
Nearby schools
GreatSchools rating
- 7/10East Gresham Elementary SchoolGrades: K-5Distance: 1.7 mi
- 2/10Dexter Mccarty Middle SchoolGrades: 6-8Distance: 1.8 mi
- 4/10Gresham High SchoolGrades: 9-12Distance: 1.1 mi
Schools provided by the listing agent
- Elementary: East Gresham
- Middle: Dexter Mccarty
- High: Gresham
Source: RMLS (OR). This data may not be complete. We recommend contacting the local school district to confirm school assignments for this home.
Get a cash offer in 3 minutes
Find out how much your home could sell for in as little as 3 minutes with a no-obligation cash offer.
Estimated market value
$453,700
Get a cash offer in 3 minutes
Find out how much your home could sell for in as little as 3 minutes with a no-obligation cash offer.
Estimated market value
$453,700


